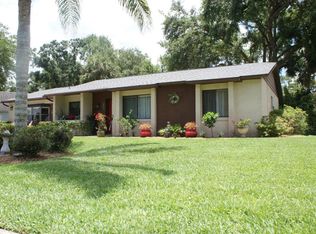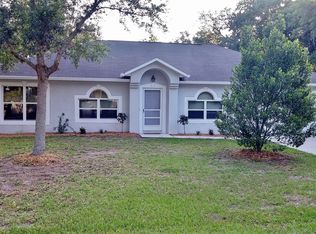Sold for $379,000 on 04/30/25
$379,000
4911 Falcon Blvd, Cocoa, FL 32927
4beds
1,814sqft
Single Family Residence
Built in 1999
10,018.8 Square Feet Lot
$371,500 Zestimate®
$209/sqft
$2,497 Estimated rent
Home value
$371,500
$338,000 - $409,000
$2,497/mo
Zestimate® history
Loading...
Owner options
Explore your selling options
What's special
GREAT CURB APPEAL! This 4 bdrm split plan has been beautifully maintained from the manicured yard w/ sprinklers front & back to the lush landscaping, Elastomeric exterior paint, spotless painted driveway & a clean roof w/ NEW SHINGLES IN 2019. You won't be disappointed inside either. Walk thru the leaded glass front door to a foyer w/a formal dining rm on your left, a rm w/ a double door that can be used as an office or bdrm & on to an open design w/ high vaulted ceilings & a large modern kitchen w/ stainless appliances, pantry, a center work island w/ a breakfast bar & granite counter tops. The floors in the great rm & hallways are Bamboo, tile in the kitchen, baths, inside laundry rm & screen porch. Both baths have been updated w/ granite tops, faucets & light fixtures. There is a Ted shed in a corner of the back yard & a covered concrete boat pad behind the side yard fence for your toys. The 2 car garage is neat & clean w/an epoxy painted floor.
WATER HEATER 2024 & HVAC 2015 NICE!
Zillow last checked: 8 hours ago
Listing updated: May 01, 2025 at 10:46am
Listed by:
Donna Cox 321-223-7048,
The Property Place
Bought with:
Brianne L Mahony, 3320951
Blue Marlin Real Estate
Source: Space Coast AOR,MLS#: 1041699
Facts & features
Interior
Bedrooms & bathrooms
- Bedrooms: 4
- Bathrooms: 2
- Full bathrooms: 2
Heating
- Central, Heat Pump
Cooling
- Central Air, Electric
Appliances
- Included: Dishwasher, Disposal, Dryer, Electric Range, Electric Water Heater, Microwave, Refrigerator, Washer
- Laundry: Electric Dryer Hookup, In Unit, Washer Hookup
Features
- Breakfast Bar, Ceiling Fan(s), Eat-in Kitchen, Entrance Foyer, Kitchen Island, Open Floorplan, Pantry, Primary Bathroom -Tub with Separate Shower, Split Bedrooms, Vaulted Ceiling(s), Walk-In Closet(s)
- Flooring: Carpet, Tile, Wood
- Has fireplace: No
Interior area
- Total structure area: 2,420
- Total interior livable area: 1,814 sqft
Property
Parking
- Total spaces: 3
- Parking features: Attached, Garage, Garage Door Opener
- Attached garage spaces: 2
- Carport spaces: 1
- Covered spaces: 3
Accessibility
- Accessibility features: Accessible Bedroom, Accessible Central Living Area, Accessible Closets, Accessible Common Area, Accessible Doors, Accessible Electrical and Environmental Controls, Accessible Entrance, Accessible Full Bath, Accessible Hallway(s), Accessible Kitchen, Accessible Kitchen Appliances, Accessible Washer/Dryer, Central Living Area, Safe Emergency Egress from Home, Visitor Bathroom
Features
- Levels: One
- Stories: 1
- Patio & porch: Covered, Patio, Porch, Screened
- Fencing: Back Yard,Wood
Lot
- Size: 10,018 sqft
- Features: Few Trees, Sprinklers In Front, Sprinklers In Rear
Details
- Additional structures: Boat House, Shed(s)
- Additional parcels included: 2303371
- Parcel number: 223514Jz29810
- Special conditions: Standard
Construction
Type & style
- Home type: SingleFamily
- Architectural style: Traditional
- Property subtype: Single Family Residence
Materials
- Block, Stucco
- Roof: Shingle
Condition
- Updated/Remodeled
- New construction: No
- Year built: 1999
Utilities & green energy
- Sewer: Septic Tank
- Water: Public
- Utilities for property: Cable Connected, Electricity Connected, Water Connected
Community & neighborhood
Security
- Security features: Smoke Detector(s)
Location
- Region: Cocoa
- Subdivision: Port St John Unit 8
Other
Other facts
- Listing terms: Cash,Conventional,FHA,VA Loan
- Road surface type: Asphalt
Price history
| Date | Event | Price |
|---|---|---|
| 5/1/2025 | Listed for sale | $379,000$209/sqft |
Source: Space Coast AOR #1041699 | ||
| 4/30/2025 | Sold | $379,000$209/sqft |
Source: Space Coast AOR #1041699 | ||
| 4/2/2025 | Pending sale | $379,000$209/sqft |
Source: BHHS broker feed #1041699 | ||
| 4/1/2025 | Contingent | $379,000$209/sqft |
Source: Space Coast AOR #1041699 | ||
| 3/31/2025 | Listed for sale | $379,000+43.6%$209/sqft |
Source: Space Coast AOR #1041699 | ||
Public tax history
| Year | Property taxes | Tax assessment |
|---|---|---|
| 2024 | $1,504 +2.7% | $101,700 +3% |
| 2023 | $1,465 +7.1% | $98,740 +3% |
| 2022 | $1,368 +0.4% | $95,870 +3% |
Find assessor info on the county website
Neighborhood: Port Saint John
Nearby schools
GreatSchools rating
- 6/10Atlantis Elementary SchoolGrades: PK-6Distance: 0.5 mi
- 5/10Space Coast Junior/Senior High SchoolGrades: 7-12Distance: 1.7 mi
Schools provided by the listing agent
- Elementary: Atlantis
- Middle: Space Coast
- High: Space Coast
Source: Space Coast AOR. This data may not be complete. We recommend contacting the local school district to confirm school assignments for this home.

Get pre-qualified for a loan
At Zillow Home Loans, we can pre-qualify you in as little as 5 minutes with no impact to your credit score.An equal housing lender. NMLS #10287.
Sell for more on Zillow
Get a free Zillow Showcase℠ listing and you could sell for .
$371,500
2% more+ $7,430
With Zillow Showcase(estimated)
$378,930
