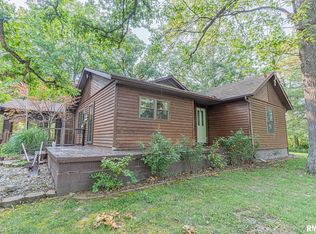Sold for $289,000 on 06/03/24
$289,000
4911 E Chana Rd, Walnut Hill, IL 62893
3beds
2,751sqft
Single Family Residence, Residential
Built in 2016
12.8 Acres Lot
$319,000 Zestimate®
$105/sqft
$2,519 Estimated rent
Home value
$319,000
Estimated sales range
Not available
$2,519/mo
Zestimate® history
Loading...
Owner options
Explore your selling options
What's special
LOOKING FOR PRIVACY! This is it, this home has over 2700 square feet and hidden on the backside of 12.8 Acres. 8 of the acres up front are trees and woods, the remaining 4+ acres make a wonderfully large yard – could it be fenced for horses or such – absolutely! Level and lots of clover. The house has a nice functional floor plan walking into the great room from the covered front porch. Master suite has a closet measuring 5’x10’ plus separate office in the suite measuring 9x7.06 – would make a fantastic 2nd walk-in closet or nursery if needed. Master has oversized walk in shower and large garden tub. Floor plan has the secondary bedrooms towards the other end of home with access door from porch and wheelchair conducive hallway creating optional living possibilities. Full hall bath and additional powder room for company. Tucked away at the end of the home is a charming 4 seasons room hideaway! It has fireplace and sliding doors. Well-placed double windows in bedrooms. Laundry room with sink. Lots of kitchen cabinets and large work island. Crown molding throughout. Appliances included. Second fireplace in great room. Persimmon trees attract the deer and wildlife! Tons of usable space inside and out!
Zillow last checked: 8 hours ago
Listing updated: June 07, 2024 at 01:01pm
Listed by:
Penelope J Crain Phone:618-548-5123,
SOMER REAL ESTATE
Bought with:
JAYME C MICHEL, 475195674
SOMER REAL ESTATE
Source: RMLS Alliance,MLS#: EB452896 Originating MLS: Egyptian Board of REALTORS
Originating MLS: Egyptian Board of REALTORS

Facts & features
Interior
Bedrooms & bathrooms
- Bedrooms: 3
- Bathrooms: 3
- Full bathrooms: 2
- 1/2 bathrooms: 1
Bedroom 1
- Level: Main
- Dimensions: 18ft 0in x 13ft 6in
Bedroom 2
- Level: Main
- Dimensions: 13ft 9in x 11ft 9in
Bedroom 3
- Level: Main
- Dimensions: 12ft 1in x 12ft 3in
Other
- Level: Main
- Dimensions: 14ft 0in x 10ft 0in
Other
- Level: Main
- Dimensions: 9ft 0in x 7ft 6in
Additional room
- Description: All Season Room
- Level: Main
- Dimensions: 26ft 5in x 9ft 9in
Kitchen
- Level: Main
- Dimensions: 15ft 7in x 14ft 0in
Laundry
- Level: Main
- Dimensions: 10ft 7in x 6ft 9in
Living room
- Level: Main
- Dimensions: 19ft 5in x 17ft 0in
Main level
- Area: 2751
Heating
- Electric
Appliances
- Included: Dishwasher, Range, Refrigerator, Electric Water Heater
Features
- Ceiling Fan(s)
- Windows: Blinds
- Basement: None
- Number of fireplaces: 2
- Fireplace features: Living Room, Wood Burning
Interior area
- Total structure area: 2,751
- Total interior livable area: 2,751 sqft
Property
Parking
- Parking features: Gravel
Accessibility
- Accessibility features: Accessible Hallway(s)
Features
- Patio & porch: Porch
Lot
- Size: 12.80 Acres
- Dimensions: 1038 x 529 x 1043 x 526
- Features: Agricultural, Level, Wooded
Details
- Parcel number: 0102200022
Construction
Type & style
- Home type: SingleFamily
- Architectural style: Ranch
- Property subtype: Single Family Residence, Residential
Materials
- Vinyl Siding
- Foundation: Block
- Roof: Shingle
Condition
- New construction: No
- Year built: 2016
Details
- Builder model: MFG
Utilities & green energy
- Water: Aerator/Aerobic, Public
Community & neighborhood
Location
- Region: Walnut Hill
- Subdivision: None
Other
Other facts
- Body type: Double Wide
Price history
| Date | Event | Price |
|---|---|---|
| 6/3/2024 | Sold | $289,000$105/sqft |
Source: | ||
| 4/15/2024 | Contingent | $289,000$105/sqft |
Source: | ||
| 4/5/2024 | Listed for sale | $289,000+420.7%$105/sqft |
Source: | ||
| 4/1/2015 | Sold | $55,500-3.9%$20/sqft |
Source: Public Record Report a problem | ||
| 12/21/2012 | Sold | $57,750$21/sqft |
Source: Public Record Report a problem | ||
Public tax history
| Year | Property taxes | Tax assessment |
|---|---|---|
| 2024 | -- | $59,727 +12.8% |
| 2023 | $2,758 +3.5% | $52,958 +14.2% |
| 2022 | $2,664 +4.6% | $46,355 +5.4% |
Find assessor info on the county website
Neighborhood: 62893
Nearby schools
GreatSchools rating
- 4/10Grand Prairie Elementary SchoolGrades: K-8Distance: 3 mi
- 4/10Centralia High SchoolGrades: 9-12Distance: 4.5 mi
Schools provided by the listing agent
- Elementary: Grand Prairie
- Middle: Grand Prairie
- High: Centralia
Source: RMLS Alliance. This data may not be complete. We recommend contacting the local school district to confirm school assignments for this home.

Get pre-qualified for a loan
At Zillow Home Loans, we can pre-qualify you in as little as 5 minutes with no impact to your credit score.An equal housing lender. NMLS #10287.
