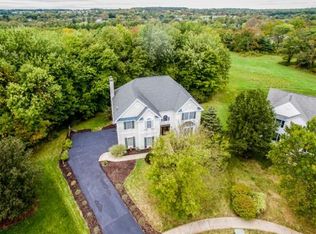Sold for $775,000 on 01/31/25
$775,000
4911 Durham Rd, Pipersville, PA 18947
4beds
2,739sqft
Single Family Residence
Built in 1999
1.42 Acres Lot
$789,400 Zestimate®
$283/sqft
$3,942 Estimated rent
Home value
$789,400
$734,000 - $853,000
$3,942/mo
Zestimate® history
Loading...
Owner options
Explore your selling options
What's special
Nestled on 1.42 acres of beautifully manicured landscape and bordered by mature trees and preserved land, this spacious four-bedroom colonial is a true gem. The exterior invites you to relax on the wrap-around covered front porch, enjoy serene views, or entertain guests on the expansive paver patio. The outdoor space features a built-in kitchen area and a charming tiki-style gazebo with room for a hot tub, creating the perfect spot for outdoor living. Step inside through the grand two-story foyer with recently refinished hardwood floors, and you'll be greeted by a bright and inviting interior. To the right is a convenient home office, while the formal living room is located to the left. The gorgeous hardwood flooring flows seamlessly into the gourmet kitchen, which is equipped with a Viking range, Subzero refrigerator, ample cabinet and counter space, and a center island topped with Corian. The two-tier island with seating is illuminated by tasteful pendant lighting, and recessed lights throughout enhance the ambiance. The kitchen opens to a cozy breakfast room with sliding doors that lead to the rear patio, and it connects to the sunken family room, where a gas fireplace and large windows create a warm, inviting atmosphere. A formal dining room offers plenty of space for a large table and hutch, making it ideal for gatherings. The main level is completed by a half bath and a laundry room with direct access to the two-car garage. Upstairs, new carpeting extends throughout. The primary bedroom suite, located at one end of the landing, boasts a tray ceiling and a private sitting area perfect for unwinding. The suite also features a spacious walk-in closet and a luxurious full bath with a double vanity, soaking tub, separate stall shower, and water closet. Three additional bedrooms, each offering ample closet space (one with hardwood floors and a built-in bench seat), share a full hall bath with tiled floors and a soaking tub with a shower surround. The partial basement provides plenty of room for expanding your living space, offering endless possibilities. Central Vac to make life just a little more convenient! Additional updates include a recently replaced AC system and an exterior drainage system for peace of mind. Plus, a one-year home warranty is included, making this home truly move-in ready.
Zillow last checked: 8 hours ago
Listing updated: January 31, 2025 at 03:21am
Listed by:
Diane Cleland 267-471-4240,
Keller Williams Real Estate-Doylestown,
Co-Listing Agent: Christopher W Cleland 267-261-5891,
Keller Williams Real Estate-Doylestown
Bought with:
Kathryn Puzycki, rs346897
Redfin Corporation
Source: Bright MLS,MLS#: PABU2081530
Facts & features
Interior
Bedrooms & bathrooms
- Bedrooms: 4
- Bathrooms: 3
- Full bathrooms: 2
- 1/2 bathrooms: 1
- Main level bathrooms: 1
Basement
- Area: 0
Heating
- Forced Air, Propane
Cooling
- Central Air, Electric
Appliances
- Included: Water Heater
- Laundry: Laundry Room
Features
- Basement: Full
- Number of fireplaces: 1
Interior area
- Total structure area: 2,739
- Total interior livable area: 2,739 sqft
- Finished area above ground: 2,739
- Finished area below ground: 0
Property
Parking
- Total spaces: 5
- Parking features: Garage Faces Side, Attached, Driveway
- Attached garage spaces: 2
- Uncovered spaces: 3
Accessibility
- Accessibility features: None
Features
- Levels: Two
- Stories: 2
- Pool features: None
Lot
- Size: 1.42 Acres
Details
- Additional structures: Above Grade, Below Grade
- Parcel number: 34015054
- Zoning: R1
- Special conditions: Standard
Construction
Type & style
- Home type: SingleFamily
- Architectural style: Colonial
- Property subtype: Single Family Residence
Materials
- Frame
- Foundation: Concrete Perimeter
Condition
- New construction: No
- Year built: 1999
Utilities & green energy
- Sewer: Grinder Pump, Public Sewer
- Water: Well
Community & neighborhood
Location
- Region: Pipersville
- Subdivision: Durham Lea
- Municipality: PLUMSTEAD TWP
Other
Other facts
- Listing agreement: Exclusive Right To Sell
- Ownership: Fee Simple
Price history
| Date | Event | Price |
|---|---|---|
| 1/31/2025 | Sold | $775,000$283/sqft |
Source: | ||
| 12/20/2024 | Pending sale | $775,000$283/sqft |
Source: | ||
| 11/27/2024 | Contingent | $775,000$283/sqft |
Source: | ||
| 10/19/2024 | Listed for sale | $775,000+148%$283/sqft |
Source: | ||
| 3/17/2000 | Sold | $312,450+156.1%$114/sqft |
Source: Public Record | ||
Public tax history
| Year | Property taxes | Tax assessment |
|---|---|---|
| 2026 | $10,467 | $57,920 |
| 2025 | $10,467 +7.4% | $57,920 |
| 2024 | $9,744 +1.1% | $57,920 |
Find assessor info on the county website
Neighborhood: 18947
Nearby schools
GreatSchools rating
- 8/10Groveland El SchoolGrades: K-6Distance: 2.1 mi
- 8/10Tohickon Middle SchoolGrades: 7-9Distance: 1.6 mi
- 10/10Central Bucks High School-EastGrades: 10-12Distance: 4 mi
Schools provided by the listing agent
- District: Central Bucks
Source: Bright MLS. This data may not be complete. We recommend contacting the local school district to confirm school assignments for this home.

Get pre-qualified for a loan
At Zillow Home Loans, we can pre-qualify you in as little as 5 minutes with no impact to your credit score.An equal housing lender. NMLS #10287.
Sell for more on Zillow
Get a free Zillow Showcase℠ listing and you could sell for .
$789,400
2% more+ $15,788
With Zillow Showcase(estimated)
$805,188