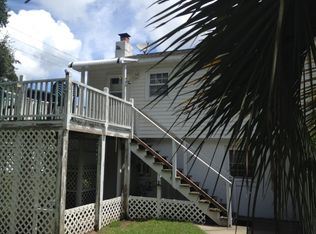Closed
$455,000
4911 Chisolm Rd, Johns Island, SC 29455
2beds
1,280sqft
Single Family Residence
Built in 2021
1.09 Acres Lot
$460,300 Zestimate®
$355/sqft
$2,853 Estimated rent
Home value
$460,300
$437,000 - $488,000
$2,853/mo
Zestimate® history
Loading...
Owner options
Explore your selling options
What's special
This thoughtfully built custom home combines durability, style, and low maintenance with its all-metal roof and siding design. Situated on over an acre of high ground in an ''X'' flood zone, this private retreat offers peace of mind and plenty of space to enjoy the outdoors.Relax on the expansive vaulted front porch--an ideal spot for morning coffee or evening unwinding. The porch offers potential to be screened in or even converted into additional living space, all under the existing roofline.Inside, the kitchen is a chef's dream with custom all-wood cabinetry, quartz countertops, matching upgraded appliances, and a spacious walk-in pantry. The primary bedroom features a large walk-in closet and a full en-suite bath for ultimate comfort.Additional highlights include a tankless water heater for energy efficiency and a large storage shed with an attached covered area perfect for tools, hobbies, or extra storage. There's ample room for an RV, boat, or other large recreational vehicles, making this property a dream for outdoor enthusiasts. Enjoy the serenity of a rural setting while staying close to everything Charleston has to offer. Just a short drive to Folly Beach, Kiawah Island, and historic Downtown Charleston, as well as local parks, shops, and dining.
Zillow last checked: 8 hours ago
Listing updated: May 22, 2025 at 03:19pm
Listed by:
Dunes Properties of Chas Inc
Bought with:
Dunes Properties of Chas Inc
Source: CTMLS,MLS#: 25011032
Facts & features
Interior
Bedrooms & bathrooms
- Bedrooms: 2
- Bathrooms: 2
- Full bathrooms: 2
Heating
- Electric
Cooling
- Central Air
Appliances
- Laundry: Washer Hookup, Laundry Room
Features
- Ceiling - Smooth, High Ceilings, Kitchen Island, Walk-In Closet(s), Ceiling Fan(s), Pantry
- Flooring: Ceramic Tile, Luxury Vinyl
- Has fireplace: No
Interior area
- Total structure area: 1,280
- Total interior livable area: 1,280 sqft
Property
Features
- Levels: One
- Stories: 1
- Patio & porch: Front Porch
Lot
- Size: 1.09 Acres
- Features: 1 - 2 Acres
Details
- Parcel number: 2210000112
Construction
Type & style
- Home type: SingleFamily
- Architectural style: Ranch
- Property subtype: Single Family Residence
Materials
- See Remarks
- Foundation: Slab
- Roof: Metal
Condition
- New construction: No
- Year built: 2021
Utilities & green energy
- Sewer: Septic Tank
- Water: Public
- Utilities for property: Berkeley Elect Co-Op
Community & neighborhood
Location
- Region: Johns Island
- Subdivision: None
Other
Other facts
- Listing terms: Any
Price history
| Date | Event | Price |
|---|---|---|
| 5/22/2025 | Sold | $455,000$355/sqft |
Source: | ||
| 4/22/2025 | Listed for sale | $455,000+19.7%$355/sqft |
Source: | ||
| 11/7/2022 | Sold | $380,000-4.8%$297/sqft |
Source: | ||
| 10/2/2022 | Contingent | $399,000$312/sqft |
Source: | ||
| 9/23/2022 | Price change | $399,000-1.5%$312/sqft |
Source: | ||
Public tax history
| Year | Property taxes | Tax assessment |
|---|---|---|
| 2024 | $1,567 +3.3% | $15,200 |
| 2023 | $1,518 -55.1% | $15,200 +5.3% |
| 2022 | $3,379 +274.4% | $14,430 +270% |
Find assessor info on the county website
Neighborhood: 29455
Nearby schools
GreatSchools rating
- 5/10Angel Oak Elementary SchoolGrades: PK-5Distance: 3.3 mi
- 7/10Haut Gap Middle SchoolGrades: 6-8Distance: 4.8 mi
- 2/10St. Johns High SchoolGrades: 9-12Distance: 3.6 mi
Schools provided by the listing agent
- Elementary: Angel Oak
- Middle: Haut Gap
- High: St. Johns
Source: CTMLS. This data may not be complete. We recommend contacting the local school district to confirm school assignments for this home.
Get a cash offer in 3 minutes
Find out how much your home could sell for in as little as 3 minutes with a no-obligation cash offer.
Estimated market value
$460,300
Get a cash offer in 3 minutes
Find out how much your home could sell for in as little as 3 minutes with a no-obligation cash offer.
Estimated market value
$460,300
