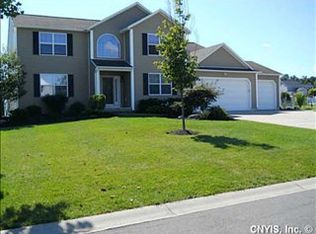Closed
$637,013
4911 Bulrush Rd, Syracuse, NY 13215
3beds
2,895sqft
Single Family Residence
Built in 2008
1.5 Acres Lot
$736,800 Zestimate®
$220/sqft
$3,443 Estimated rent
Home value
$736,800
$700,000 - $781,000
$3,443/mo
Zestimate® history
Loading...
Owner options
Explore your selling options
What's special
This magnificent custom ranch is the epitome of comfort, space & elegance. As you enter, notice the seamless flow of the open floor plan. Hardwood floors, tray ceilings & Andersen windows are some notable features. The formal DR sets the stage for memorable meals & the chef’s kitchen makes meal prep a breeze w/double ovens & 5 burner cooktop. Elegant cherry cabinetry provides ample storage w/granite countertops galore! The second dining space overlooks the private back yard, while the great room features a charming wood-burning FP & slider to the screened porch. The primary suite is a sanctuary of relaxation, featuring access to the deck & a delightful sitting area w/gas FP. Two walk-in closets ensure plenty of storage, & the luxurious bath offers a spa tub, walk in shower, custom cabinetry, dual sinks and granite countertops. Other features incl. 2 additional bedrooms & 1.5 baths, a laundry room, full basement w/wine cellar & an oversized 3 car garage w/heat & hot water. Outside, the lush grounds and private patio offer a haven for entertaining. Located in a tranquil cul-de-sac, this home has the ideal blend of privacy & proximity to amenities, schools, parks & major highways.
Zillow last checked: 8 hours ago
Listing updated: September 29, 2023 at 09:38am
Listed by:
Tammy L Frendak 315-685-0111,
Howard Hanna Real Estate,
Todd Robert Frendak 315-685-0111,
Howard Hanna Real Estate
Bought with:
Amber Spain-Mosher, 10401269957
RE/MAX Masters
Source: NYSAMLSs,MLS#: S1485324 Originating MLS: Syracuse
Originating MLS: Syracuse
Facts & features
Interior
Bedrooms & bathrooms
- Bedrooms: 3
- Bathrooms: 3
- Full bathrooms: 2
- 1/2 bathrooms: 1
- Main level bathrooms: 3
- Main level bedrooms: 3
Heating
- Gas, Forced Air
Cooling
- Central Air
Appliances
- Included: Double Oven, Dishwasher, Electric Cooktop, Exhaust Fan, Disposal, Gas Water Heater, Microwave, Refrigerator, Range Hood, Wine Cooler
- Laundry: Main Level
Features
- Separate/Formal Dining Room, Entrance Foyer, Eat-in Kitchen, Granite Counters, Great Room, Kitchen Island, Kitchen/Family Room Combo, Living/Dining Room, Pantry, Sliding Glass Door(s), Main Level Primary, Primary Suite
- Flooring: Ceramic Tile, Hardwood, Varies
- Doors: Sliding Doors
- Basement: Full,Sump Pump
- Number of fireplaces: 3
Interior area
- Total structure area: 2,895
- Total interior livable area: 2,895 sqft
Property
Parking
- Total spaces: 3
- Parking features: Attached, Electricity, Garage, Heated Garage, Water Available, Driveway, Garage Door Opener
- Attached garage spaces: 3
Accessibility
- Accessibility features: Low Threshold Shower
Features
- Levels: One
- Stories: 1
- Patio & porch: Deck, Patio, Porch, Screened
- Exterior features: Blacktop Driveway, Deck, Patio
Lot
- Size: 1.50 Acres
- Dimensions: 115 x 382
- Features: Cul-De-Sac, Rectangular, Rectangular Lot
Details
- Parcel number: 31420001500000180070000000
- Special conditions: Standard
Construction
Type & style
- Home type: SingleFamily
- Architectural style: Ranch
- Property subtype: Single Family Residence
Materials
- Stone, Vinyl Siding, Copper Plumbing
- Foundation: Block
- Roof: Asphalt,Shingle
Condition
- Resale
- Year built: 2008
Utilities & green energy
- Electric: Circuit Breakers
- Sewer: Connected
- Water: Connected, Public
- Utilities for property: Sewer Connected, Water Connected
Community & neighborhood
Location
- Region: Syracuse
- Subdivision: Sherwood Heights
Other
Other facts
- Listing terms: Cash,Conventional
Price history
| Date | Event | Price |
|---|---|---|
| 9/28/2023 | Sold | $637,013-5.6%$220/sqft |
Source: | ||
| 8/6/2023 | Pending sale | $675,000$233/sqft |
Source: | ||
| 8/1/2023 | Contingent | $675,000$233/sqft |
Source: | ||
| 7/27/2023 | Price change | $675,000-6.9%$233/sqft |
Source: | ||
| 7/20/2023 | Listed for sale | $724,900+62.1%$250/sqft |
Source: | ||
Public tax history
| Year | Property taxes | Tax assessment |
|---|---|---|
| 2024 | -- | $451,500 |
| 2023 | -- | $451,500 |
| 2022 | -- | $451,500 |
Find assessor info on the county website
Neighborhood: 13215
Nearby schools
GreatSchools rating
- 8/10Split Rock Elementary SchoolGrades: PK-4Distance: 1.1 mi
- 7/10Camillus Middle SchoolGrades: 7-8Distance: 6 mi
- 7/10West Genesee Senior High SchoolGrades: 9-12Distance: 3 mi
Schools provided by the listing agent
- Elementary: Split Rock Elementary
- Middle: Camillus Middle
- High: West Genesee Senior High
- District: West Genesee
Source: NYSAMLSs. This data may not be complete. We recommend contacting the local school district to confirm school assignments for this home.
