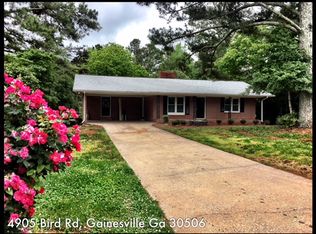Looking for that one of a kind 4 sided brick Ranch Home with a full Basement on a level acre of land, completely remodeled and upgraded, Two attached brick car carports, 2 masonary fireplaces. Well here it is. Less than 4 years old are the HVAC w/new duct work, Roof, kitchen appliances, tile backsplash, cabinets, flooring, bathrooms, light fixtures, upgraded vinyl windows and sliding doors, refurbished deck. Separate driveways to each of the carports. Large level lot. Outbuilding in backyard. There is a storage room in carport,additional room directly below w/outside access. Recent septic cleaning. Recent septic cleaning. Basement roughed in for bath. 2 linen closets in hallway. A lot more packed in this little GEM. 2020-07-02
This property is off market, which means it's not currently listed for sale or rent on Zillow. This may be different from what's available on other websites or public sources.
