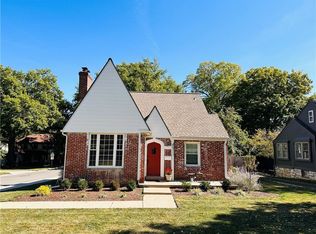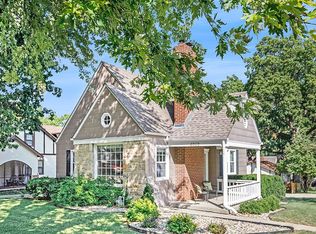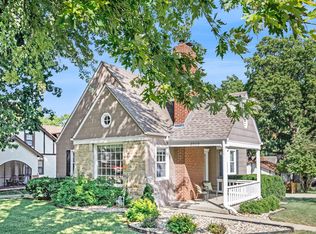Sold
Price Unknown
4911 Belinder Rd, Mission, KS 66205
2beds
1,128sqft
Single Family Residence
Built in 1936
8,051 Square Feet Lot
$367,800 Zestimate®
$--/sqft
$2,044 Estimated rent
Home value
$367,800
$346,000 - $390,000
$2,044/mo
Zestimate® history
Loading...
Owner options
Explore your selling options
What's special
This is a charmer in so many ways! Walk into this sweet home to see a stunning living room with 10 foot ceilings, beautiful wood beams, fireplace, and trim, and a large arched opening into the spacious dining room. Continue back to the kitchen that also connects to the screened in porch overlooking the private backyard and brick patio. There are two great size bedrooms with walk-in closets and a full bathroom between. Upstairs is unfinished and convenient for storage or has great potential to finish for extra space if needed. The driveway is around back and leads to a 2 car tandem garage and also access to the backyard through the wood fence gate. If you are looking for character, a friendly neighborhood, great location for schools and proximity to parks, fairway shops, plaza, downtown, KU Med, etc…this is IT!
Zillow last checked: 8 hours ago
Listing updated: March 03, 2023 at 11:52am
Listing Provided by:
Terry Madden Myers 913-980-5696,
ReeceNichols Brookside,
Taryn Myers Fisher 913-272-7462,
ReeceNichols Brookside
Bought with:
Hannah Shireman, SP00235395
West Village Realty
Source: Heartland MLS as distributed by MLS GRID,MLS#: 2421431
Facts & features
Interior
Bedrooms & bathrooms
- Bedrooms: 2
- Bathrooms: 1
- Full bathrooms: 1
Primary bedroom
- Features: Walk-In Closet(s), Wood Floor
- Level: First
- Area: 144 Square Feet
- Dimensions: 12 x 12
Bedroom 2
- Features: Wood Floor
- Level: First
- Area: 110 Square Feet
- Dimensions: 11 x 10
Dining room
- Features: Wood Floor
- Level: First
- Area: 168 Square Feet
- Dimensions: 14 x 12
Kitchen
- Features: Wood Floor
- Level: First
- Area: 117 Square Feet
- Dimensions: 13 x 9
Living room
- Features: Ceiling Fan(s), Fireplace, Wood Floor
- Level: First
- Area: 240 Square Feet
- Dimensions: 20 x 12
Heating
- Forced Air, Natural Gas
Cooling
- Attic Fan, Electric
Appliances
- Included: Dishwasher, Disposal, Humidifier, Microwave, Refrigerator, Gas Range
- Laundry: In Basement
Features
- Ceiling Fan(s), Painted Cabinets, Pantry, Vaulted Ceiling(s), Walk-In Closet(s)
- Flooring: Wood
- Windows: Window Coverings, Thermal Windows
- Basement: Full,Interior Entry,Stone/Rock
- Number of fireplaces: 1
- Fireplace features: Gas, Living Room, Fireplace Screen
Interior area
- Total structure area: 1,128
- Total interior livable area: 1,128 sqft
- Finished area above ground: 1,128
Property
Parking
- Total spaces: 2
- Parking features: Basement, Garage Door Opener, Garage Faces Rear, Tandem
- Attached garage spaces: 2
Features
- Patio & porch: Patio, Screened
- Fencing: Partial,Privacy,Wood
Lot
- Size: 8,051 sqft
- Features: Corner Lot
Details
- Parcel number: RP63200003 0001
Construction
Type & style
- Home type: SingleFamily
- Architectural style: Tudor
- Property subtype: Single Family Residence
Materials
- Brick, Vinyl Siding
- Roof: Composition
Condition
- Year built: 1936
Utilities & green energy
- Sewer: Public Sewer
- Water: Public
Community & neighborhood
Security
- Security features: Smoke Detector(s)
Location
- Region: Mission
- Subdivision: Swatzell View
Other
Other facts
- Listing terms: Cash,Conventional,FHA,VA Loan
- Ownership: Private
- Road surface type: Paved
Price history
| Date | Event | Price |
|---|---|---|
| 2/28/2023 | Sold | -- |
Source: | ||
| 2/19/2023 | Pending sale | $315,000$279/sqft |
Source: | ||
| 2/17/2023 | Listed for sale | $315,000$279/sqft |
Source: | ||
Public tax history
Tax history is unavailable.
Neighborhood: 66205
Nearby schools
GreatSchools rating
- 9/10Westwood View Elementary SchoolGrades: PK-6Distance: 0.1 mi
- 8/10Indian Hills Middle SchoolGrades: 7-8Distance: 1.9 mi
- 8/10Shawnee Mission East High SchoolGrades: 9-12Distance: 3.4 mi
Schools provided by the listing agent
- Elementary: Westwood View
- Middle: Indian Hills
- High: SM East
Source: Heartland MLS as distributed by MLS GRID. This data may not be complete. We recommend contacting the local school district to confirm school assignments for this home.
Get a cash offer in 3 minutes
Find out how much your home could sell for in as little as 3 minutes with a no-obligation cash offer.
Estimated market value
$367,800
Get a cash offer in 3 minutes
Find out how much your home could sell for in as little as 3 minutes with a no-obligation cash offer.
Estimated market value
$367,800


