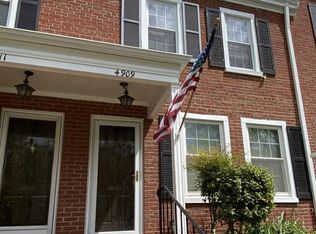Sold for $600,000
$600,000
4911 29th Rd S, Arlington, VA 22206
2beds
1,383sqft
Townhouse
Built in 1948
-- sqft lot
$616,500 Zestimate®
$434/sqft
$2,925 Estimated rent
Home value
$616,500
$580,000 - $660,000
$2,925/mo
Zestimate® history
Loading...
Owner options
Explore your selling options
What's special
Come home to your own private Fairlington Village oasis! This gorgeous Clarendon II townhouse condominium overlooking a tranquil pool will have you feeling like every day at home is a relaxing vacation. This bright end-unit has three exposures and has been updated in all of the important ways. The fenced rear patio off of the kitchen provides an ideal outdoor retreat and the perfect spot for dining al fresco. Upstairs are two bedrooms, including a large primary bedroom, a smaller secondary bedroom and an updated hall bathroom. The two rooms in the fully finished lower level can be used in many different ways, from extra living space to dedicated work space, or anything in between. The updated lower-level bath features a newer full-sized washer and dryer, making laundry day a breeze. Fairlington Village is a pet-friendly and professionally managed community featuring seasonal outdoor pools, tennis, pickleball and basketball courts, a community center and more. Commuting options abound here too, with Metrobus service running through the community and easy access to the Shirlington Transit Center, the Pentagon, downtown DC, the beltway and beyond. Welcome home!
Zillow last checked: 8 hours ago
Listing updated: June 12, 2025 at 05:08pm
Listed by:
Cindy Mathys 703-389-1273,
TTR Sotheby's International Realty
Bought with:
Kristen Schifano, SP40001905
RLAH @properties
Source: Bright MLS,MLS#: VAAX2042568
Facts & features
Interior
Bedrooms & bathrooms
- Bedrooms: 2
- Bathrooms: 2
- Full bathrooms: 2
Bedroom 1
- Level: Upper
Bedroom 2
- Level: Upper
Bathroom 1
- Level: Upper
Bathroom 2
- Level: Lower
Den
- Level: Lower
Dining room
- Level: Main
Family room
- Level: Lower
Foyer
- Level: Main
Kitchen
- Level: Main
Living room
- Level: Main
Heating
- Heat Pump, Central, Electric
Cooling
- Ceiling Fan(s), Central Air, Electric
Appliances
- Included: Dishwasher, Disposal, Dryer, Microwave, Oven/Range - Electric, Refrigerator, Washer, ENERGY STAR Qualified Washer, Energy Efficient Appliances, Stainless Steel Appliance(s), Cooktop, Water Heater, Electric Water Heater
- Laundry: Lower Level, Dryer In Unit, Washer In Unit
Features
- Plaster Walls, Paneled Walls
- Flooring: Wood, Carpet, Ceramic Tile, Vinyl
- Doors: Storm Door(s)
- Windows: Double Hung, Insulated Windows, Replacement, Screens
- Basement: Full,Finished,Interior Entry
- Has fireplace: No
Interior area
- Total structure area: 1,383
- Total interior livable area: 1,383 sqft
- Finished area above ground: 1,383
- Finished area below ground: 0
Property
Parking
- Total spaces: 2
- Parking features: Permit Included, Unassigned, Surface, Private, Parking Lot
Accessibility
- Accessibility features: None
Features
- Levels: Three and One Half
- Stories: 3
- Patio & porch: Porch, Patio
- Exterior features: Other
- Pool features: Community
- Fencing: Back Yard
- Has view: Yes
- View description: Courtyard, Scenic Vista, Trees/Woods
Lot
- Features: Corner Lot/Unit
Details
- Additional structures: Above Grade, Below Grade
- Parcel number: 50226400
- Zoning: RA
- Special conditions: Standard
Construction
Type & style
- Home type: Townhouse
- Architectural style: Colonial,Traditional
- Property subtype: Townhouse
Materials
- Brick, Concrete, Masonry
- Foundation: Brick/Mortar, Permanent, Slab
- Roof: Slate
Condition
- Excellent
- New construction: No
- Year built: 1948
Details
- Builder model: CLARENDON II
- Builder name: Thompson-Starrett
Utilities & green energy
- Sewer: Public Sewer
- Water: Public
- Utilities for property: Cable Available, Other, Electricity Available, Phone Available, Sewer Available, Water Available, Cable, Fiber Optic, Satellite Internet Service
Community & neighborhood
Security
- Security features: Main Entrance Lock
Community
- Community features: Pool
Location
- Region: Arlington
- Subdivision: Fairlington Village
HOA & financial
HOA
- Has HOA: No
- Amenities included: Basketball Court, Community Center, Common Grounds, Pool, Reserved/Assigned Parking, Security, Tennis Court(s)
- Services included: Common Area Maintenance, Maintenance Structure, Fiber Optics Available, Fiber Optics at Dwelling, Lawn Care Front, Lawn Care Side, Maintenance Grounds, Management, Parking Fee, Pest Control, Pool(s), Reserve Funds, Snow Removal, Trash, Other, Water
- Association name: Fairlington Villages
Other fees
- Condo and coop fee: $463 monthly
Other
Other facts
- Listing agreement: Exclusive Right To Sell
- Listing terms: Bank Portfolio,Cash,FHA,VA Loan
- Ownership: Condominium
Price history
| Date | Event | Price |
|---|---|---|
| 6/12/2025 | Sold | $600,000$434/sqft |
Source: | ||
| 5/14/2025 | Contingent | $600,000$434/sqft |
Source: | ||
| 4/26/2025 | Listed for sale | $600,000+44.6%$434/sqft |
Source: | ||
| 6/2/2010 | Sold | $415,000-1.1%$300/sqft |
Source: Agent Provided Report a problem | ||
| 4/9/2010 | Price change | $419,450-1.9%$303/sqft |
Source: Paton Real Estate LLC #AX7278233 Report a problem | ||
Public tax history
Tax history is unavailable.
Neighborhood: Alexandria West
Nearby schools
GreatSchools rating
- 3/10John Adams Elementary SchoolGrades: PK-5Distance: 1.2 mi
- NAT. C. Williams High School Minnie Howard CampusGrades: 9Distance: 0.9 mi
- 4/10Alexandria City High SchoolGrades: 9-12Distance: 1.4 mi
Schools provided by the listing agent
- Elementary: John Adams
- Middle: Francis C Hammond
- High: Alexandria City
- District: Alexandria City Public Schools
Source: Bright MLS. This data may not be complete. We recommend contacting the local school district to confirm school assignments for this home.
Get a cash offer in 3 minutes
Find out how much your home could sell for in as little as 3 minutes with a no-obligation cash offer.
Estimated market value
$616,500
