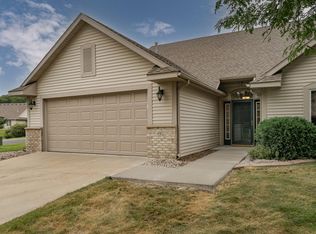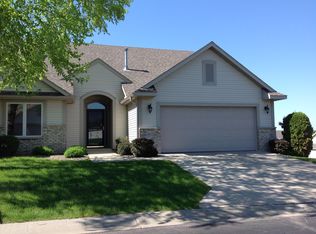Immaculate condition! Over 25K in new windows, 2018 water heater, 2009 furnace and AC, newer appliances, tiled baths in laundry and main floor baths and newer roof too! Beautiful great room with 10 foot ceilings, corner gas fireplace and sunroom separated by glass French doors. Sunny kitchen with wood laminate flooring and large eat in area. Two additional bedrooms and full bath upstairs along with a storage/ flex room for multiple uses. Enlarged paver patio off the back to enjoy the outdoor space. Quiet cul-de-sac close to shopping and trails.
This property is off market, which means it's not currently listed for sale or rent on Zillow. This may be different from what's available on other websites or public sources.

