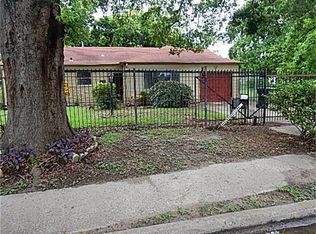Now offering 1-month free! A charming 3 bedroom, 2 bathroom home located in established neighborhood is move-in ready! Cozy living room with tile floors! Great kitchen with plenty of cabinet space and granite counter-tops! The master bedroom has a private bath and a walk-in closet! Fenced backyard, covered patio and a storage unit! Don't Miss Out! Schedule your convenient self-showing today! For questions regarding our application process, pet restrictions and more, please visit Streetlane Homes. This property allows self guided viewing without an appointment. Contact for details.
This property is off market, which means it's not currently listed for sale or rent on Zillow. This may be different from what's available on other websites or public sources.

