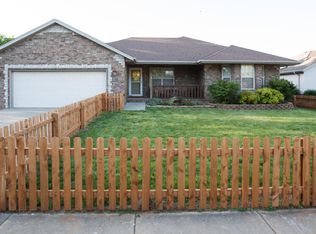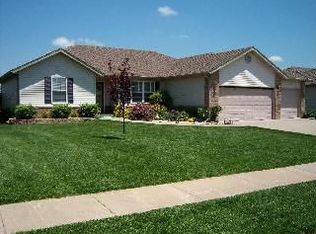Closed
Price Unknown
4910 W Stanford Street, Springfield, MO 65802
3beds
1,430sqft
Single Family Residence
Built in 2003
9,583.2 Square Feet Lot
$261,900 Zestimate®
$--/sqft
$1,527 Estimated rent
Home value
$261,900
$249,000 - $275,000
$1,527/mo
Zestimate® history
Loading...
Owner options
Explore your selling options
What's special
Nestled in the desirable Hattiesburg Hills neighborhood, this stunning 3 bedroom, 2 bathroom home is move in ready. Step inside to the main living area with a vaulted ceiling, corner stone fireplace and beautiful wood floors. A set of double doors lead outside to the back patio and allow natural light to flow throughout the space. The kitchen/dining combo features white cabinetry, granite countertops, tile backsplash, and stainless steel appliances. The primary bedroom is complete with an ensuite bath and a large walk-in closet. Enjoy the outdoors beneath the pergola on the back patio while kids or pets run free in the privacy fenced back yard.
Zillow last checked: 8 hours ago
Listing updated: January 22, 2026 at 11:45am
Listed by:
Holt Homes Group 417-479-0257,
Keller Williams
Bought with:
Carron King, 2003014298
Murney Associates - Primrose
Source: SOMOMLS,MLS#: 60244714
Facts & features
Interior
Bedrooms & bathrooms
- Bedrooms: 3
- Bathrooms: 2
- Full bathrooms: 2
Heating
- Forced Air, Natural Gas
Cooling
- Central Air, Ceiling Fan(s)
Appliances
- Included: Dishwasher, Gas Water Heater, Free-Standing Electric Oven, Microwave, Disposal
- Laundry: Main Level, W/D Hookup
Features
- Granite Counters, Vaulted Ceiling(s), High Ceilings, Walk-In Closet(s)
- Flooring: Carpet, Tile, Hardwood
- Doors: Storm Door(s)
- Windows: Double Pane Windows
- Has basement: No
- Attic: Pull Down Stairs
- Has fireplace: Yes
- Fireplace features: Living Room, Gas, Stone
Interior area
- Total structure area: 1,430
- Total interior livable area: 1,430 sqft
- Finished area above ground: 1,430
- Finished area below ground: 0
Property
Parking
- Total spaces: 2
- Parking features: Garage Door Opener
- Attached garage spaces: 2
Features
- Levels: One
- Stories: 1
- Patio & porch: Deck
- Exterior features: Rain Gutters
- Fencing: Privacy,Wood
Lot
- Size: 9,583 sqft
- Dimensions: 71 x 133
- Features: Cul-De-Sac, Mature Trees
Details
- Parcel number: 881330300135
- Other equipment: See Remarks
Construction
Type & style
- Home type: SingleFamily
- Architectural style: Ranch
- Property subtype: Single Family Residence
Materials
- Brick, Vinyl Siding
- Foundation: Poured Concrete, Crawl Space, Vapor Barrier
Condition
- Year built: 2003
Utilities & green energy
- Sewer: Public Sewer
- Water: Public
Community & neighborhood
Location
- Region: Springfield
- Subdivision: Hattiesburg Hills
HOA & financial
HOA
- HOA fee: $25 annually
- Services included: Common Area Maintenance
Other
Other facts
- Listing terms: Cash,VA Loan,FHA,Conventional
- Road surface type: Asphalt
Price history
| Date | Event | Price |
|---|---|---|
| 7/19/2023 | Sold | -- |
Source: | ||
| 6/15/2023 | Pending sale | $239,900$168/sqft |
Source: | ||
| 6/12/2023 | Price change | $239,900+14.3%$168/sqft |
Source: | ||
| 6/4/2021 | Pending sale | $209,900$147/sqft |
Source: | ||
| 6/1/2021 | Listed for sale | $209,900$147/sqft |
Source: | ||
Public tax history
| Year | Property taxes | Tax assessment |
|---|---|---|
| 2025 | $2,011 +11% | $36,230 +13.8% |
| 2024 | $1,811 +2% | $31,830 |
| 2023 | $1,776 +14.4% | $31,830 +15.5% |
Find assessor info on the county website
Neighborhood: 65802
Nearby schools
GreatSchools rating
- 10/10Price Elementary SchoolGrades: K-5Distance: 6.6 mi
- 6/10Republic Middle SchoolGrades: 6-8Distance: 6.4 mi
- 8/10Republic High SchoolGrades: 9-12Distance: 3.8 mi
Schools provided by the listing agent
- Elementary: Republic
- Middle: Republic
- High: Republic
Source: SOMOMLS. This data may not be complete. We recommend contacting the local school district to confirm school assignments for this home.
Sell with ease on Zillow
Get a Zillow Showcase℠ listing at no additional cost and you could sell for —faster.
$261,900
2% more+$5,238
With Zillow Showcase(estimated)$267,138

