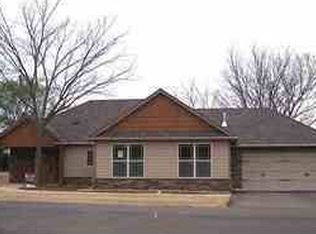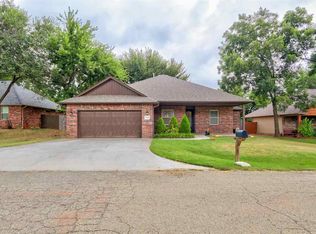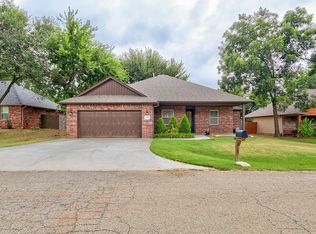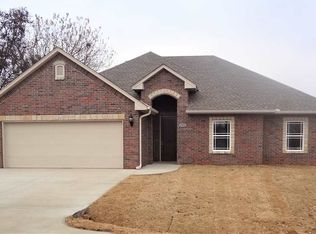This is the first addition in Stillwater to Go Green. You will be amazed at the thought and planning that has gone into the design of each home and the care that was taken in providing you with amenities that will last a lifetime. Each home has an Energy Star rating and includes the envelope system of insulation and high quality vinyl windows from Andersen. All homes have a solid Mahogany front door with beveled glass, post-tension concrete slab construction, a whole house guttering system with leaf guards and connections to a French drain system removing all water that could possibly collect around the house, KraftMaid cabinetry with dove-tail drawers, easy glide drawer and door closures, and a lifetime warranty on the finish, If custom building is what you desire, then ask to meet the builders and developers. They can walk you through the process in place that allows you to select one of their designs and make color, flooring, and basically all choices that are available to you from their selections. You can select your lot, which incidentally will more than likely have trees that have been left. With their technology they can place the floorplan on that lot and show you which trees will have to be removed and how the home could be placed to save as many trees as possible. This home, which has 1734 sq. ft. of heated and cooled space, also has 2 covered porch areas with 121 sq. ft. on the front and 271 sq. ft. in the back. The oversized garage measures 487 sq. ft.., making the total area under roof at 2613 sq. ft. The home also includes a corner gas log fireplace, very open kitchen with granite counters, tumbled marble backsplash, beautiful ceramic tile flooring with granite diamond inserts, and a built-in computer desk. The laundry room connects from the garage entrance hallway to the master bath area which has a giant soaker tub, beautiful walk-in shower, his and her sinks, and a sit down vanity. For those who truly appreciate the items mentioned above, then wait no longer. Come take a tour of Deer Ridge; let them explain in detail the construction and special features of each of their homes. Call Donna Rhinehart at 405-612-0509 or email her at drhinehart@stw-realestatepros.com.You can also go to zimmermanhardy.com for more information on this and other homes available in the addition.
This property is off market, which means it's not currently listed for sale or rent on Zillow. This may be different from what's available on other websites or public sources.




