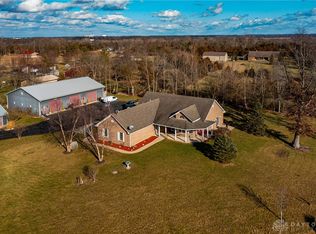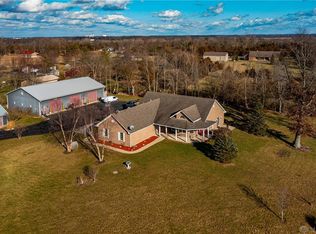Welcome Home to this wonderful property in rural Lewisburg. The cozy front porch is the perfect place to enjoy your morning coffee or relax and watch the sunsets. This home also offers a patio off the utility room and covered porch off of the family room - fantastic for entertaining friends or spending time with family. This is a must see, because the pictures cannot convey how spacious this home is! The home sits on a large, one-acre corner lot and the back yard is fenced on all sides. The detached three-car garage offers tons of space for storage and the third bay contains a workbench for all those projects! A spacious living room is open to a large family room, which could also be utilized as a dining room. A utility room is conveniently located off of the kitchen. There is a very large master bedroom and the master bath is undergoing a complete renovation! The second bedroom is also very large (it currently contains three beds and still has room for the children to play!). Beautiful 6-panel wood doors are throughout the home and each room contains a ceiling fan. Additionally enormous, there are three bow windows for you to enjoy the country scenery. This home comes with many updates, including: hardwood kitchen flooring installed in 2015, all flooring in the remainder of the home was updated in 2021, new electric panel in 2021, newer roof, and well pump, the bathroom was completely remodeled in 2022 and the master bathroom is currently being renovated. The renovation will be completed prior to closing. Call to schedule your showing today - you do not want to miss out on the opportunity!
This property is off market, which means it's not currently listed for sale or rent on Zillow. This may be different from what's available on other websites or public sources.

