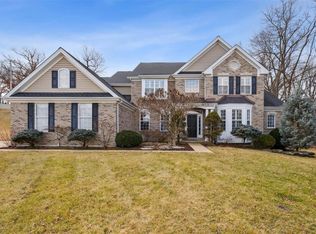Closed
Listing Provided by:
Leah L Petras 314-324-6601,
Fox & Riley Real Estate,
Brooke D Brown 314-327-0090,
Fox & Riley Real Estate
Bought with: EXP Realty, LLC
Price Unknown
4910 Sammelman Rd, Weldon Spring, MO 63304
3beds
2,892sqft
Single Family Residence
Built in 2020
0.86 Acres Lot
$781,000 Zestimate®
$--/sqft
$3,288 Estimated rent
Home value
$781,000
$742,000 - $828,000
$3,288/mo
Zestimate® history
Loading...
Owner options
Explore your selling options
What's special
Welcome to the stunning Woodside model constructed by Fischer and Frichtel sitting on a .85-acre corner lot. The landscape offers mature and young trees for a park like setting w/6ft privacy fence. The back yard can accommodate a pool, outdoor kitchen area or playsets for outings. You will find exquisitely designed landscaping with unparalleled beauty. The home includes tray ceiling in the dining room, 12ft ceilings in great room w/surround sound, floor to ceiling tinted lower windows for energy efficiency & privacy. Hunter Douglas top down/bottom up blinds along with Graber shades in hearth room. Open floor plan, kitchen that offers 42" cabinet, pull out drawers, center island w/sink & breakfast bar, ceramic back splash, gas range cook top, built-in oven and microwave w/ granite counter tops. Electric fireplace in hearth room and leads to back yard patio. split bedroom with primary suite bath & double walk-in closets. Lower Level: 9ft pour, full rough-in and lookout window. Additional Rooms: Mud Room
Zillow last checked: 8 hours ago
Listing updated: April 28, 2025 at 05:05pm
Listing Provided by:
Leah L Petras 314-324-6601,
Fox & Riley Real Estate,
Brooke D Brown 314-327-0090,
Fox & Riley Real Estate
Bought with:
Christina Swyers, 2015014415
EXP Realty, LLC
Source: MARIS,MLS#: 24024319 Originating MLS: St. Charles County Association of REALTORS
Originating MLS: St. Charles County Association of REALTORS
Facts & features
Interior
Bedrooms & bathrooms
- Bedrooms: 3
- Bathrooms: 2
- Full bathrooms: 2
- Main level bathrooms: 2
- Main level bedrooms: 3
Bedroom
- Features: Floor Covering: Carpeting, Wall Covering: Some
- Level: Main
- Area: 165
- Dimensions: 15x11
Bedroom
- Features: Floor Covering: Carpeting, Wall Covering: Some
- Level: Main
- Area: 165
- Dimensions: 15x11
Primary bathroom
- Features: Floor Covering: Carpeting, Wall Covering: Some
- Level: Main
- Area: 238
- Dimensions: 17x14
Breakfast room
- Features: Floor Covering: Wood Veneer, Wall Covering: Some
- Level: Main
- Area: 154
- Dimensions: 14x11
Dining room
- Features: Floor Covering: Wood Veneer, Wall Covering: Some
- Level: Main
- Area: 180
- Dimensions: 15x12
Great room
- Features: Floor Covering: Wood Veneer, Wall Covering: Some
- Level: Main
- Area: 378
- Dimensions: 21x18
Hearth room
- Features: Floor Covering: Wood Veneer, Wall Covering: Some
- Level: Main
- Area: 196
- Dimensions: 14x14
Kitchen
- Features: Floor Covering: Wood Veneer, Wall Covering: None
- Level: Main
- Area: 196
- Dimensions: 14x14
Laundry
- Features: Floor Covering: Wood Veneer, Wall Covering: None
- Level: Main
- Area: 48
- Dimensions: 8x6
Office
- Features: Floor Covering: Carpeting, Wall Covering: Some
- Level: Main
- Area: 121
- Dimensions: 11x11
Heating
- Forced Air, Natural Gas
Cooling
- Ceiling Fan(s), Central Air, Electric
Appliances
- Included: Gas Water Heater, Dishwasher, Disposal, Ice Maker, Microwave, Electric Range, Electric Oven, Stainless Steel Appliance(s)
- Laundry: Main Level
Features
- Entrance Foyer, Coffered Ceiling(s), Open Floorplan, Walk-In Closet(s), High Speed Internet, Separate Dining, Shower, Breakfast Bar, Breakfast Room, Kitchen Island, Granite Counters, Pantry, Walk-In Pantry
- Doors: Panel Door(s), Sliding Doors
- Windows: Tilt-In Windows
- Has basement: Yes
- Number of fireplaces: 1
- Fireplace features: Kitchen, Electric
Interior area
- Total structure area: 2,892
- Total interior livable area: 2,892 sqft
- Finished area above ground: 2,892
- Finished area below ground: 0
Property
Parking
- Total spaces: 3
- Parking features: Attached, Garage, Garage Door Opener, Off Street
- Attached garage spaces: 3
Features
- Levels: One
- Patio & porch: Patio
Lot
- Size: 0.86 Acres
- Features: Corner Lot
Details
- Parcel number: 30120C934000011.0000000
- Special conditions: Standard
Construction
Type & style
- Home type: SingleFamily
- Architectural style: Ranch,Traditional
- Property subtype: Single Family Residence
Materials
- Stone Veneer, Brick Veneer, Other
Condition
- Year built: 2020
Details
- Builder name: Fisher And Fritchel
Utilities & green energy
- Sewer: Public Sewer
- Water: Public
- Utilities for property: Electricity Available, Underground Utilities
Community & neighborhood
Location
- Region: Weldon Spring
- Subdivision: Ehlmann Farms Add
HOA & financial
HOA
- HOA fee: $750 annually
Other
Other facts
- Listing terms: Cash,Conventional,FHA,VA Loan
- Ownership: Private
- Road surface type: Concrete
Price history
| Date | Event | Price |
|---|---|---|
| 6/6/2024 | Sold | -- |
Source: | ||
| 5/10/2024 | Pending sale | $774,900$268/sqft |
Source: | ||
| 5/1/2024 | Listed for sale | $774,900$268/sqft |
Source: | ||
Public tax history
| Year | Property taxes | Tax assessment |
|---|---|---|
| 2025 | -- | $130,174 +3.5% |
| 2024 | $7,486 +0% | $125,792 |
| 2023 | $7,483 -7.1% | $125,792 |
Find assessor info on the county website
Neighborhood: 63304
Nearby schools
GreatSchools rating
- 10/10Independence Elementary SchoolGrades: K-5Distance: 2.4 mi
- 8/10Bryan Middle SchoolGrades: 6-8Distance: 2.2 mi
- 10/10Francis Howell High SchoolGrades: 9-12Distance: 4.9 mi
Schools provided by the listing agent
- Elementary: Independence Elem.
- Middle: Bryan Middle
- High: Francis Howell High
Source: MARIS. This data may not be complete. We recommend contacting the local school district to confirm school assignments for this home.
Get a cash offer in 3 minutes
Find out how much your home could sell for in as little as 3 minutes with a no-obligation cash offer.
Estimated market value$781,000
Get a cash offer in 3 minutes
Find out how much your home could sell for in as little as 3 minutes with a no-obligation cash offer.
Estimated market value
$781,000
