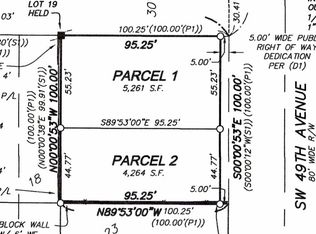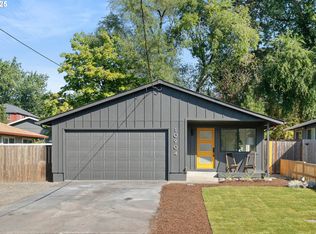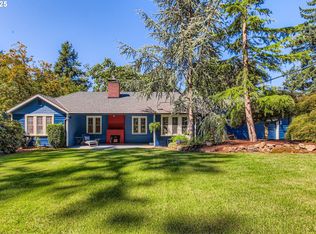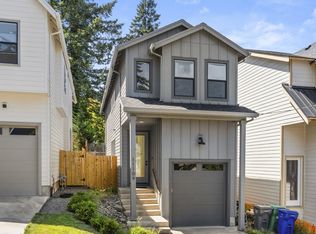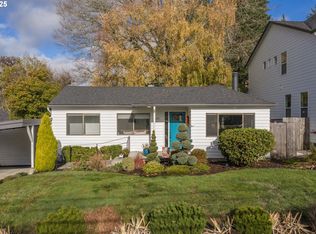Step into this beautifully updated move in ready home in the heart of SW Portland, where timeless mid-century modern style meets fresh, mindful upgrades. Inside, you’ll find all new cabinetry, sleek quarts countertops, and thoughtfully designed bathrooms with stylish tile floors and tasteful plumbing fixtures. A brand new 95+ forced air furnace and updated electrical ensure comfort and peace of mind, while new siding, new exterior and garage doors enhance curb appeal and longevity. Natural light fills the open living spaces, creating a warm and inviting atmosphere throughout. The easy to maintain yard offers the perfect balance of greenery and simplicity, ideal for both relaxing and entertaining. This home is ready to welcome its next chapter. [Home Energy Score = 4. HES Report at https://rpt.greenbuildingregistry.com/hes/OR10232072]
Pending
Price cut: $9K (11/20)
$550,000
4910 SW Vesta St, Portland, OR 97219
3beds
1,400sqft
Est.:
Residential, Single Family Residence
Built in 1962
5,260.66 Square Feet Lot
$-- Zestimate®
$393/sqft
$-- HOA
What's special
Stylish tile floorsOpen living spacesEasy to maintain yardBalance of greeneryThoughtfully designed bathroomsNatural lightNew cabinetry
- 78 days |
- 2,776 |
- 295 |
Likely to sell faster than
Zillow last checked: 8 hours ago
Listing updated: 21 hours ago
Listed by:
Erik Kazakov neportland@johnlscott.com,
John L. Scott Portland Central
Source: RMLS (OR),MLS#: 687330135
Facts & features
Interior
Bedrooms & bathrooms
- Bedrooms: 3
- Bathrooms: 2
- Full bathrooms: 1
- Partial bathrooms: 1
- Main level bathrooms: 2
Rooms
- Room types: Entry, Mud Room, Bedroom 2, Bedroom 3, Dining Room, Family Room, Kitchen, Living Room, Primary Bedroom
Primary bedroom
- Features: Bathroom, Closet Organizer, Hardwood Floors, Closet
- Level: Main
- Area: 154
- Dimensions: 11 x 14
Bedroom 2
- Features: Hardwood Floors
- Level: Main
- Area: 143
- Dimensions: 13 x 11
Bedroom 3
- Features: Hardwood Floors
- Level: Main
- Area: 121
- Dimensions: 11 x 11
Dining room
- Features: Exterior Entry, Hardwood Floors, Kitchen Dining Room Combo, Skylight, Sliding Doors
- Level: Main
- Area: 144
- Dimensions: 12 x 12
Kitchen
- Features: Appliance Garage, Dishwasher, Disposal, Eat Bar, Family Room Kitchen Combo, Hardwood Floors, Updated Remodeled, E N E R G Y S T A R Qualified Appliances, Free Standing Range, Plumbed For Ice Maker, Quartz
- Level: Main
- Area: 128
- Width: 16
Living room
- Features: Daylight, Fireplace, Hardwood Floors
- Level: Main
- Area: 208
- Dimensions: 16 x 13
Heating
- ENERGY STAR Qualified Equipment, Forced Air 95 Plus, Fireplace(s)
Cooling
- Air Conditioning Ready
Appliances
- Included: Appliance Garage, Dishwasher, Disposal, ENERGY STAR Qualified Appliances, Free-Standing Range, Plumbed For Ice Maker, Range Hood, Stainless Steel Appliance(s), Washer/Dryer, Electric Water Heater, ENERGY STAR Qualified Water Heater
- Laundry: Laundry Room
Features
- Quartz, Soaking Tub, Sink, Updated Remodeled, Bathtub With Shower, Kitchen Dining Room Combo, Eat Bar, Family Room Kitchen Combo, Bathroom, Closet Organizer, Closet, Tile
- Flooring: Hardwood, Tile
- Doors: Sliding Doors
- Windows: Double Pane Windows, Vinyl Frames, Skylight(s), Daylight
- Basement: Crawl Space
- Number of fireplaces: 1
- Fireplace features: Wood Burning
Interior area
- Total structure area: 1,400
- Total interior livable area: 1,400 sqft
Property
Parking
- Total spaces: 1
- Parking features: Driveway, Garage Door Opener, Attached
- Attached garage spaces: 1
- Has uncovered spaces: Yes
Accessibility
- Accessibility features: Accessible Approachwith Ramp, Accessible Entrance, Garage On Main, Ground Level, Main Floor Bedroom Bath, Minimal Steps, Natural Lighting, One Level, Accessibility
Features
- Levels: One
- Stories: 1
- Exterior features: Yard, Exterior Entry
- Fencing: Fenced
- Has view: Yes
- View description: Seasonal
- Body of water: N/A
Lot
- Size: 5,260.66 Square Feet
- Dimensions: 55.23 x 95.25
- Features: Level, Seasonal, SqFt 5000 to 6999
Details
- Parcel number: R303146
- Zoning: r5
Construction
Type & style
- Home type: SingleFamily
- Architectural style: Mid Century Modern
- Property subtype: Residential, Single Family Residence
Materials
- Cement Siding, Lap Siding, Insulation and Ceiling Insulation
- Foundation: Concrete Perimeter
- Roof: Composition,Shingle
Condition
- Updated/Remodeled
- New construction: No
- Year built: 1962
Utilities & green energy
- Gas: Gas
- Sewer: Public Sewer
- Water: Public
Green energy
- Water conservation: Dual Flush Toilet
Community & HOA
Community
- Security: Entry
HOA
- Has HOA: No
Location
- Region: Portland
Financial & listing details
- Price per square foot: $393/sqft
- Tax assessed value: $523,720
- Annual tax amount: $6,012
- Date on market: 9/17/2025
- Cumulative days on market: 114 days
- Listing terms: Cash,Conventional,FHA,VA Loan
- Road surface type: Paved
Estimated market value
Not available
Estimated sales range
Not available
Not available
Price history
Price history
| Date | Event | Price |
|---|---|---|
| 12/5/2025 | Pending sale | $550,000$393/sqft |
Source: | ||
| 11/20/2025 | Price change | $550,000-1.6%$393/sqft |
Source: | ||
| 11/12/2025 | Price change | $559,000-1.1%$399/sqft |
Source: | ||
| 10/18/2025 | Price change | $565,000-1.7%$404/sqft |
Source: | ||
| 10/14/2025 | Price change | $575,000-0.7%$411/sqft |
Source: | ||
Public tax history
Public tax history
| Year | Property taxes | Tax assessment |
|---|---|---|
| 2025 | $6,237 +3.7% | $231,680 +3% |
| 2024 | $6,013 +4% | $224,940 +3% |
| 2023 | $5,782 +2.2% | $218,390 +3% |
Find assessor info on the county website
BuyAbility℠ payment
Est. payment
$3,290/mo
Principal & interest
$2662
Property taxes
$435
Home insurance
$193
Climate risks
Neighborhood: Far Southwest
Nearby schools
GreatSchools rating
- 8/10Markham Elementary SchoolGrades: K-5Distance: 0.6 mi
- 8/10Jackson Middle SchoolGrades: 6-8Distance: 0.8 mi
- 8/10Ida B. Wells-Barnett High SchoolGrades: 9-12Distance: 3.1 mi
Schools provided by the listing agent
- Elementary: Markham
- Middle: Jackson
- High: Ida B Wells
Source: RMLS (OR). This data may not be complete. We recommend contacting the local school district to confirm school assignments for this home.
- Loading
