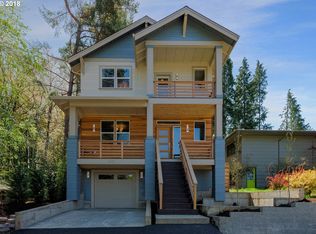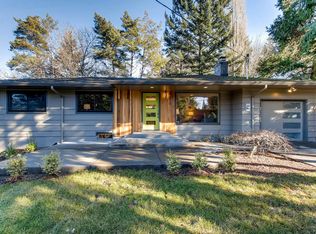Sold
$593,560
4910 SW Orchid St, Portland, OR 97219
4beds
2,138sqft
Residential, Single Family Residence
Built in 1965
10,018.8 Square Feet Lot
$-- Zestimate®
$278/sqft
$3,321 Estimated rent
Home value
Not available
Estimated sales range
Not available
$3,321/mo
Zestimate® history
Loading...
Owner options
Explore your selling options
What's special
Mid-century nearby Multnomah Village and Gabriel Park. Solid oak hardwood floors in living room, dining room, 3 bedrooms and hallway. Living room with fireplace and sliding door to back deck and yard. Dining room opens to living room and kitchen for easy flow. Primary bedroom with private bathroom. Large hall bath with tub/shower. Huge family/recreation room on lower level with gas fireplace. 4th bedroom room with private bath is guest room (small window, not legal egress). Fully fenced back yard great for your 4-legged friends. Gravel path from front yard to back deck and yard makes great access for outdoor gatherings with family & friends. 4 blocks to Portland Parks soccer & baseball fields and former Smith school play structure. If you want to live in the city but feel like you're in the woods, this home is for you. Backs to greenspace and a few blocks to Woods Parkway trails. Enjoy Village shops & restaurants and Gabriel Park community center, pools, courts, dog parks, accessible playground, and community gardens. [Home Energy Score = 4. HES Report at https://rpt.greenbuildingregistry.com/hes/OR10223312]
Zillow last checked: 8 hours ago
Listing updated: December 20, 2023 at 08:23am
Listed by:
Deanna Wilson 503-297-1033,
Windermere Realty Trust
Bought with:
Beth Friesenhahn, 201212507
Evergreen Living Realty
Source: RMLS (OR),MLS#: 23239656
Facts & features
Interior
Bedrooms & bathrooms
- Bedrooms: 4
- Bathrooms: 3
- Full bathrooms: 3
Primary bedroom
- Features: Bathroom, Hardwood Floors
- Level: Upper
- Area: 132
- Dimensions: 12 x 11
Bedroom 2
- Features: Hardwood Floors
- Level: Upper
- Area: 120
- Dimensions: 12 x 10
Bedroom 3
- Features: Hardwood Floors
- Level: Upper
- Area: 100
- Dimensions: 10 x 10
Bedroom 4
- Features: Bathroom
- Level: Lower
- Area: 90
- Dimensions: 10 x 9
Dining room
- Features: Hardwood Floors
- Level: Upper
- Area: 110
- Dimensions: 11 x 10
Family room
- Features: Fireplace
- Level: Lower
- Area: 297
- Dimensions: 27 x 11
Kitchen
- Features: Dishwasher, Disposal, Eat Bar, Gas Appliances, Builtin Oven, Free Standing Refrigerator
- Level: Upper
- Area: 154
- Width: 11
Living room
- Features: Deck, Fireplace, Hardwood Floors, Sliding Doors
- Level: Upper
- Area: 345
- Dimensions: 23 x 15
Heating
- Forced Air, Fireplace(s)
Cooling
- Central Air
Appliances
- Included: Built In Oven, Cooktop, Dishwasher, Disposal, Free-Standing Refrigerator, Gas Appliances, Washer/Dryer, Gas Water Heater, Tankless Water Heater
- Laundry: Laundry Room
Features
- Granite, Bathroom, Eat Bar
- Flooring: Hardwood, Tile, Wall to Wall Carpet
- Doors: Sliding Doors
- Windows: Storm Window(s)
- Basement: Finished
- Number of fireplaces: 2
- Fireplace features: Gas, Wood Burning
Interior area
- Total structure area: 2,138
- Total interior livable area: 2,138 sqft
Property
Parking
- Total spaces: 2
- Parking features: Driveway, Garage Door Opener, Attached, Oversized
- Attached garage spaces: 2
- Has uncovered spaces: Yes
Accessibility
- Accessibility features: Garage On Main, Pathway, Walkin Shower, Accessibility
Features
- Levels: Multi/Split
- Stories: 2
- Patio & porch: Deck
- Exterior features: Yard
- Fencing: Fenced
Lot
- Size: 10,018 sqft
- Dimensions: 100' x 100'
- Features: Level, Private, Sloped, Trees, SqFt 10000 to 14999
Details
- Parcel number: R301758
Construction
Type & style
- Home type: SingleFamily
- Architectural style: Mid Century Modern
- Property subtype: Residential, Single Family Residence
Materials
- Cedar
- Foundation: Concrete Perimeter
- Roof: Composition
Condition
- Resale
- New construction: No
- Year built: 1965
Details
- Warranty included: Yes
Utilities & green energy
- Gas: Gas
- Sewer: Public Sewer
- Water: Public
- Utilities for property: Cable Connected
Community & neighborhood
Security
- Security features: Security Lights, Security System Leased
Location
- Region: Portland
- Subdivision: Ash Creek
Other
Other facts
- Listing terms: Cash,Conventional
- Road surface type: Paved
Price history
| Date | Event | Price |
|---|---|---|
| 12/20/2023 | Sold | $593,560-0.9%$278/sqft |
Source: | ||
| 11/26/2023 | Pending sale | $599,000$280/sqft |
Source: | ||
| 11/19/2023 | Price change | $599,000-4.2%$280/sqft |
Source: | ||
| 11/3/2023 | Listed for sale | $625,000$292/sqft |
Source: | ||
Public tax history
| Year | Property taxes | Tax assessment |
|---|---|---|
| 2018 | $7,329 +3% | $2,060 -99.2% |
| 2017 | $7,113 +14% | $272,820 +3% |
| 2016 | $6,239 | $264,880 +3% |
Find assessor info on the county website
Neighborhood: Ashcreek
Nearby schools
GreatSchools rating
- 8/10Markham Elementary SchoolGrades: K-5Distance: 0.6 mi
- 8/10Jackson Middle SchoolGrades: 6-8Distance: 0.9 mi
- 8/10Ida B. Wells-Barnett High SchoolGrades: 9-12Distance: 2.2 mi
Schools provided by the listing agent
- Elementary: Markham
- Middle: Jackson
- High: Ida B Wells
Source: RMLS (OR). This data may not be complete. We recommend contacting the local school district to confirm school assignments for this home.

Get pre-qualified for a loan
At Zillow Home Loans, we can pre-qualify you in as little as 5 minutes with no impact to your credit score.An equal housing lender. NMLS #10287.

