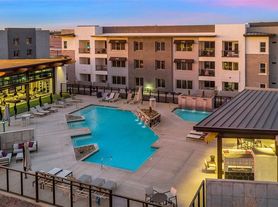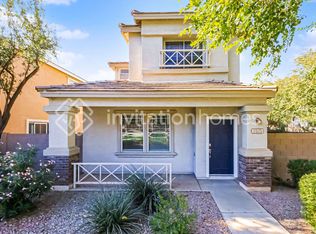Welcome to Eastmark! This spacious 4-bedroom, 3-bath home offers an open-concept layout filled with modern upgrades and thoughtful design. The kitchen features granite countertops, stainless steel appliances, and a convenient connection to the backyard complete with turf, pavers, and plenty of room for outdoor entertaining.
A full bedroom and bathroom are located downstairs, perfect for guests or a home office. Upstairs, you'll find a large loft, two bedrooms with a shared Jack & Jill bath, and a laundry room with direct access to the expansive master suite. The master retreat boasts a luxurious bathroom with a double vanity, oversized shower, and a generous walk-in closet.
Additional features include a 3-car tandem garage and close proximity to the Eastmark Great Park, community amenities, and top-rated schools.
Come join the award winning community of Eastmark! This 4 Bed 3 Bath home is filled with great convenient features you will enjoy. Walk through the front door into your open great room and kitchen. Kitchen includes granite countertops and stainless steel appliances. Next to the kitchen is access to the back yard with turf, pavers and plenty of space for entertainment. Connected to the kitchen is a full bedroom and bathroom. Head upstairs and enjoy a large loft, 2 other bedrooms sharing a Jack & Jill bathroom and a laundry room. Master Oasis is located upstairs and is huge! Master bathroom includes a large shower, double vanity and large closet connecting to the laundry room. House includes a 3 car tandem garage and minutes from the Eastmark Great Park!
House for rent
$2,795/mo
4910 S Tune, Mesa, AZ 85212
4beds
2,589sqft
Price may not include required fees and charges.
Single family residence
Available Fri Oct 24 2025
Cats, dogs OK
Air conditioner, ceiling fan
In unit laundry
Garage parking
-- Heating
What's special
Modern upgradesOpen-concept layoutLarge loftExpansive master suiteMaster oasisJack and jill bathGenerous walk-in closet
- 3 days |
- -- |
- -- |
Travel times
Looking to buy when your lease ends?
With a 6% savings match, a first-time homebuyer savings account is designed to help you reach your down payment goals faster.
Offer exclusive to Foyer+; Terms apply. Details on landing page.
Facts & features
Interior
Bedrooms & bathrooms
- Bedrooms: 4
- Bathrooms: 3
- Full bathrooms: 3
Cooling
- Air Conditioner, Ceiling Fan
Appliances
- Included: Dishwasher, Disposal, Dryer, Microwave, Range, Refrigerator, Washer
- Laundry: In Unit
Features
- Ceiling Fan(s), Double Vanity, Individual Climate Control, Walk In Closet, Walk-In Closet(s)
- Flooring: Carpet, Tile
- Windows: Window Coverings
Interior area
- Total interior livable area: 2,589 sqft
Property
Parking
- Parking features: Garage
- Has garage: Yes
- Details: Contact manager
Features
- Exterior features: Courtyard, Kitchen island, Mirrors, Pet friendly, Walk In Closet
Details
- Parcel number: 30497705
Construction
Type & style
- Home type: SingleFamily
- Property subtype: Single Family Residence
Utilities & green energy
- Utilities for property: Cable Available
Community & HOA
Community
- Security: Gated Community
Location
- Region: Mesa
Financial & listing details
- Lease term: Contact For Details
Price history
| Date | Event | Price |
|---|---|---|
| 10/18/2025 | Listed for rent | $2,795+12%$1/sqft |
Source: Zillow Rentals | ||
| 9/12/2024 | Listing removed | $2,495$1/sqft |
Source: Zillow Rentals | ||
| 9/6/2024 | Price change | $2,495-3.9%$1/sqft |
Source: Zillow Rentals | ||
| 8/29/2024 | Price change | $2,595-3.7%$1/sqft |
Source: Zillow Rentals | ||
| 8/14/2024 | Price change | $2,695-3.6%$1/sqft |
Source: Zillow Rentals | ||

