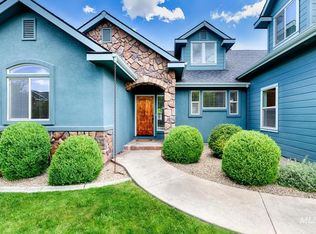Beautiful custom home in a quiet subdivision. This home boasts vaulted ceilings, open floor plan, granite counters, rustic hickory floors, and custom alder cabinets. Large master on the main level features an oversized shower with custom tile and two shower heads. Dual temperature controls for each level. Spacious 4 car garage with insulated 8x10 storage room. BTVA.
This property is off market, which means it's not currently listed for sale or rent on Zillow. This may be different from what's available on other websites or public sources.

