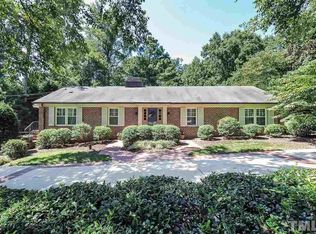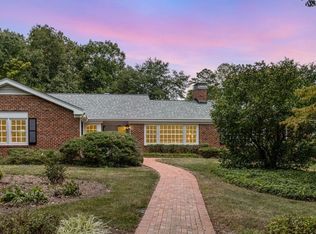Sold for $805,000
$805,000
4910 Rembert Dr, Raleigh, NC 27612
4beds
2,721sqft
Single Family Residence, Residential
Built in 1965
0.83 Acres Lot
$789,900 Zestimate®
$296/sqft
$3,074 Estimated rent
Home value
$789,900
$743,000 - $837,000
$3,074/mo
Zestimate® history
Loading...
Owner options
Explore your selling options
What's special
Welcome to your new home, nestled in sought-after Brookhaven. This north Raleigh location places you just minutes to North Hills, downtown Raleigh, UNC/Rex Hospital, Crabtree Valley Mall & Greenway, Umstead State Park, highways, and so much more! The covered front porch greets you with open arms. With a large, lush 0.82 acre yard, you'll enjoy a terrific oasis of trees, grass, manicured landscaping as well as privacy. Inside, you will find a well-maintained interior with pristine, solid-oak hardwood floors on the main level plus smooth ceilings throughout the home. Thoughtful touches will surprise you in every room as you explore and discover 4910 Rembert Drive for yourself. The main floor offers many flexible spaces for entertaining, dining, home office, TV space, or playroom. The kitchen is spacious and bright with great counter space and 2 large pantry closets. Upstairs, you will find 4 spacious bedrooms with large closets. The primary bedroom suite features a renovated bathroom with oversized tiled shower plus 2 closets for the owners! Secondary bathroom has 2 sinks and separate toilet/bath area. The walk-in attic space is easy to access. Before you go, don't miss the ample garage with workshop space at back right corner. This well-maintained home is ready for you to enjoy (HVAC 2021, roof 2006, fiber cement siding 2013). See you soon!
Zillow last checked: 8 hours ago
Listing updated: October 28, 2025 at 12:21am
Listed by:
Cara Pierce 919-274-6593,
Compass -- Raleigh
Bought with:
Tina Caul, 267133
EXP Realty LLC
Source: Doorify MLS,MLS#: 10032502
Facts & features
Interior
Bedrooms & bathrooms
- Bedrooms: 4
- Bathrooms: 3
- Full bathrooms: 2
- 1/2 bathrooms: 1
Heating
- Forced Air
Cooling
- Central Air
Appliances
- Included: Dishwasher, Dryer, Microwave, Refrigerator, Washer
- Laundry: Laundry Room, Main Level
Features
- Pantry, Smooth Ceilings, Storage
- Flooring: Carpet, Hardwood, Tile
- Number of fireplaces: 1
- Common walls with other units/homes: No Common Walls, No One Above, No One Below
Interior area
- Total structure area: 2,721
- Total interior livable area: 2,721 sqft
- Finished area above ground: 2,721
- Finished area below ground: 0
Property
Parking
- Total spaces: 4
- Parking features: Garage - Attached, Open
- Attached garage spaces: 2
- Uncovered spaces: 2
Features
- Levels: Two
- Stories: 2
- Patio & porch: Front Porch, Patio
- Has view: Yes
Lot
- Size: 0.83 Acres
- Dimensions: 130 x 275 x 157 x 235
- Features: Back Yard, Front Yard, Hardwood Trees, Many Trees
Details
- Additional structures: Shed(s)
- Parcel number: 0796166149
- Special conditions: Standard
Construction
Type & style
- Home type: SingleFamily
- Architectural style: Traditional
- Property subtype: Single Family Residence, Residential
Materials
- Fiber Cement
- Foundation: Other
- Roof: Shingle
Condition
- New construction: No
- Year built: 1965
Utilities & green energy
- Sewer: Public Sewer
- Water: Public
- Utilities for property: Water Connected
Community & neighborhood
Location
- Region: Raleigh
- Subdivision: Brookhaven
Price history
| Date | Event | Price |
|---|---|---|
| 7/16/2024 | Sold | $805,000-1.2%$296/sqft |
Source: | ||
| 6/9/2024 | Pending sale | $815,000$300/sqft |
Source: | ||
| 5/30/2024 | Listed for sale | $815,000$300/sqft |
Source: | ||
Public tax history
| Year | Property taxes | Tax assessment |
|---|---|---|
| 2025 | $6,039 +0.4% | $690,223 |
| 2024 | $6,015 +37.1% | $690,223 +72.2% |
| 2023 | $4,388 +7.6% | $400,779 |
Find assessor info on the county website
Neighborhood: Northwest Raleigh
Nearby schools
GreatSchools rating
- 7/10York ElementaryGrades: PK-5Distance: 0.4 mi
- 6/10Oberlin Middle SchoolGrades: 6-8Distance: 3.3 mi
- 6/10Sanderson HighGrades: 9-12Distance: 2.5 mi
Schools provided by the listing agent
- Elementary: Wake - York
- Middle: Wake - Oberlin
- High: Wake - Sanderson
Source: Doorify MLS. This data may not be complete. We recommend contacting the local school district to confirm school assignments for this home.
Get a cash offer in 3 minutes
Find out how much your home could sell for in as little as 3 minutes with a no-obligation cash offer.
Estimated market value$789,900
Get a cash offer in 3 minutes
Find out how much your home could sell for in as little as 3 minutes with a no-obligation cash offer.
Estimated market value
$789,900

