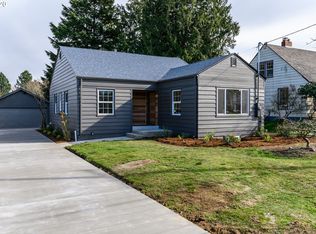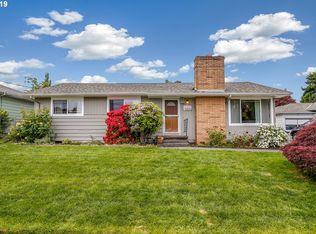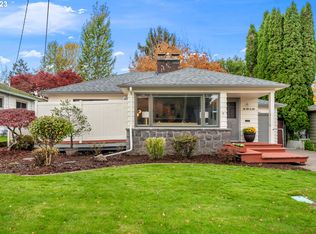Step into inviting living room w/ coved ceilings, mid century mantel & fireplace, that opens to light & bright dining room. Newly renovated kitchen, w/ new cabinets, quartz counters, glass tile backsplash, expansive counter space, & new SS appliances. Large primary bedroom w/ walk in closet & french doors lead to backyard patio, & private oversized yard. Upstairs has 2 bedrooms w/ large closets, & updated bathroom. Finished basement w/ large entertainment room, bonus area for home office. [Home Energy Score = 3. HES Report at https://rpt.greenbuildingregistry.com/hes/OR10205026]
This property is off market, which means it's not currently listed for sale or rent on Zillow. This may be different from what's available on other websites or public sources.


