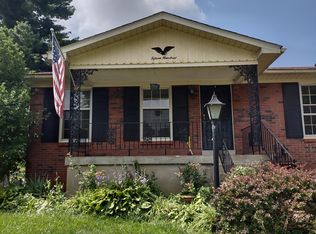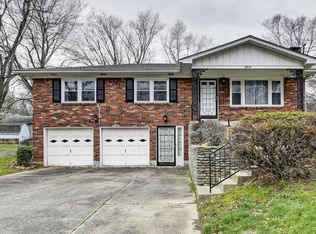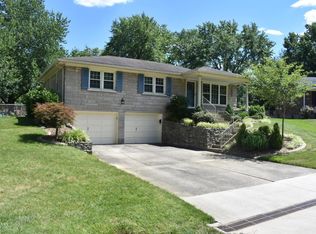Sold for $230,000
$230,000
4910 Manslick Rd, Louisville, KY 40216
3beds
3,105sqft
Single Family Residence
Built in 1972
0.25 Acres Lot
$237,600 Zestimate®
$74/sqft
$2,187 Estimated rent
Home value
$237,600
$221,000 - $257,000
$2,187/mo
Zestimate® history
Loading...
Owner options
Explore your selling options
What's special
This charming 3-bedroom, 2 and a half-bathroom ranch-style home is nestled in Louisville, KY's Southend and has been thoughtfully updated and is ready for you to move in. The interior has been freshly painted, creating a bright and inviting atmosphere that complements the home's open floor plan.
The spacious living room flows seamlessly into the dining area and kitchen, making it perfect for entertaining or simply relaxing with family. The kitchen boasts modern appliances, ample counter space, and plenty of storage, ideal for any home chef.
The finished basement adds valuable living space with an additional room, perfect for a guest room or office. This versatile space provides endless possibilities to suit your lifestyle needs. Outside, you'll find a well-maintained yard, ideal for outdoor activities and gatherings with an inviting back deck. Located in a desirable neighborhood, this home is close to schools, parks, shopping, and dining.
Don't miss out on this incredible opportunity to own a ranch-style home with all the modern amenities you desire. So walk this way and schedule your showing today and pack your bags.
Zillow last checked: 8 hours ago
Listing updated: January 27, 2025 at 04:16am
Listed by:
WSG Homes denise@wsghomes.com,
Keller Williams Collective,
Michaela Warner
Bought with:
Jorge Alemany-Morell, 263011
Americus Realty Group
Source: GLARMLS,MLS#: 1666523
Facts & features
Interior
Bedrooms & bathrooms
- Bedrooms: 3
- Bathrooms: 3
- Full bathrooms: 2
- 1/2 bathrooms: 1
Bedroom
- Level: First
Bedroom
- Level: First
Bedroom
- Level: First
Full bathroom
- Level: First
Half bathroom
- Level: First
Full bathroom
- Level: Basement
Family room
- Level: Basement
Kitchen
- Description: Eat in Kitchen
- Level: First
Laundry
- Level: Basement
Living room
- Level: First
Other
- Level: Basement
Heating
- Forced Air, Natural Gas
Cooling
- Central Air
Features
- Basement: Finished
- Number of fireplaces: 1
Interior area
- Total structure area: 1,215
- Total interior livable area: 3,105 sqft
- Finished area above ground: 1,215
- Finished area below ground: 1,215
Property
Parking
- Total spaces: 2
- Parking features: Attached, Entry Front, Lower Level
- Attached garage spaces: 2
Features
- Stories: 1
- Patio & porch: Deck, Porch
- Fencing: Chain Link
Lot
- Size: 0.25 Acres
Details
- Parcel number: 13090H00500000
Construction
Type & style
- Home type: SingleFamily
- Architectural style: Ranch
- Property subtype: Single Family Residence
Materials
- Stone
- Roof: Shingle
Condition
- Year built: 1972
Utilities & green energy
- Sewer: Public Sewer
- Water: Public
- Utilities for property: Natural Gas Connected
Community & neighborhood
Location
- Region: Louisville
- Subdivision: Forest Ridge
HOA & financial
HOA
- Has HOA: No
Price history
| Date | Event | Price |
|---|---|---|
| 8/20/2024 | Pending sale | $225,000-2.2%$72/sqft |
Source: | ||
| 8/19/2024 | Sold | $230,000+2.2%$74/sqft |
Source: | ||
| 7/26/2024 | Contingent | $225,000$72/sqft |
Source: | ||
| 7/25/2024 | Listed for sale | $225,000+83.7%$72/sqft |
Source: | ||
| 12/4/2000 | Sold | $122,500$39/sqft |
Source: Agent Provided Report a problem | ||
Public tax history
| Year | Property taxes | Tax assessment |
|---|---|---|
| 2021 | $2,226 +28.5% | $154,570 +22.6% |
| 2020 | $1,732 | $126,060 |
| 2019 | $1,732 +3.8% | $126,060 |
Find assessor info on the county website
Neighborhood: Cloverleaf
Nearby schools
GreatSchools rating
- 5/10Gutermuth Elementary SchoolGrades: K-5Distance: 0.6 mi
- 2/10Frederick Law Olmsted Academy SouthGrades: 6-8Distance: 1 mi
- 1/10Iroquois High SchoolGrades: 9-12Distance: 0.9 mi
Get pre-qualified for a loan
At Zillow Home Loans, we can pre-qualify you in as little as 5 minutes with no impact to your credit score.An equal housing lender. NMLS #10287.
Sell with ease on Zillow
Get a Zillow Showcase℠ listing at no additional cost and you could sell for —faster.
$237,600
2% more+$4,752
With Zillow Showcase(estimated)$242,352


