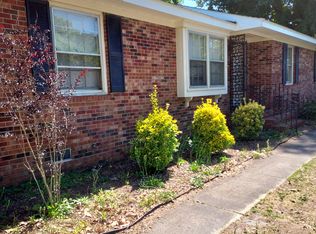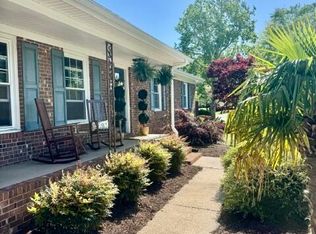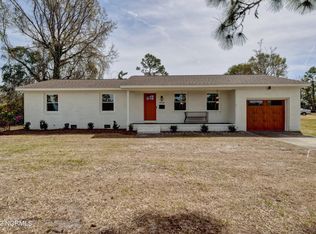Sold for $353,000
$353,000
4910 Lord Byron Road, Wilmington, NC 28405
3beds
1,334sqft
Single Family Residence
Built in 1968
0.35 Acres Lot
$372,600 Zestimate®
$265/sqft
$2,209 Estimated rent
Home value
$372,600
$343,000 - $406,000
$2,209/mo
Zestimate® history
Loading...
Owner options
Explore your selling options
What's special
Don't miss the opportunity to own this lovingly updated home with beautiful finishes throughout and mature landscaping that you simply won't find in other cookie-cutter neighborhoods. Located on a high, lush corner lot with flowering azaleas and perennials, fully fenced back yard, and just a quick walk to the Kings Grant Park (~0.25 miles), this home is sure to impress. The airy living space with a huge skylight, built-in cabinets, and large opening to the kitchen provides a warm yet spacious feeling. Updates include: renovated kitchen, both bathrooms (brand new tile shower in the owner bathroom), LVP flooring, additional built-in cabinets with mahogany top, insulated vinyl windows, and freshly painted exterior trim... just to name a few. There are many things to appreciate about the outdoor spaces as well with a wired workshop, brick walkways and landscape borders, raised garden beds, and privacy fenced back yard. Come and see why this home checks all the boxes!
Zillow last checked: 8 hours ago
Listing updated: September 06, 2024 at 05:45pm
Listed by:
Sam B Camblin 910-515-4459,
Sold Buy the Sea Realty
Bought with:
Gillespie Group
Carolina One Properties Inc.
Danielle Gillespie, 308134
Carolina One Properties Inc.
Source: Hive MLS,MLS#: 100458441 Originating MLS: Cape Fear Realtors MLS, Inc.
Originating MLS: Cape Fear Realtors MLS, Inc.
Facts & features
Interior
Bedrooms & bathrooms
- Bedrooms: 3
- Bathrooms: 2
- Full bathrooms: 2
Primary bedroom
- Level: First
- Dimensions: 1011 x 1310
Bedroom 2
- Level: First
- Dimensions: 144 x 911
Bedroom 2
- Level: First
- Dimensions: 710 x 6
Bedroom 3
- Level: First
- Dimensions: 125 x 911
Bathroom 1
- Level: First
- Dimensions: 710 x 42
Dining room
- Level: First
- Dimensions: 18 x 104
Kitchen
- Level: First
- Dimensions: 117 x 104
Laundry
- Level: First
- Dimensions: 61 x 62
Living room
- Level: First
- Dimensions: 219 x 119
Heating
- Heat Pump, Electric
Cooling
- Other
Appliances
- Included: Electric Oven, Refrigerator, Range, Dishwasher
- Laundry: In Garage
Features
- Master Downstairs, Ceiling Fan(s), Workshop
- Flooring: Carpet, LVT/LVP, Tile, See Remarks
- Doors: Thermal Doors
- Windows: Thermal Windows
- Basement: None
- Attic: Scuttle
- Has fireplace: No
- Fireplace features: None
Interior area
- Total structure area: 1,334
- Total interior livable area: 1,334 sqft
Property
Parking
- Total spaces: 2
- Parking features: Garage Faces Front, Concrete, Off Street, On Site
- Uncovered spaces: 2
Features
- Levels: One
- Stories: 1
- Patio & porch: Covered, Patio
- Exterior features: Thermal Doors
- Fencing: Back Yard,Wood,Privacy
Lot
- Size: 0.35 Acres
- Features: Corner Lot
Details
- Additional structures: Storage, Workshop
- Parcel number: R04313009031000
- Zoning: R-15
- Special conditions: Standard
Construction
Type & style
- Home type: SingleFamily
- Property subtype: Single Family Residence
Materials
- Brick, Brick Veneer
- Foundation: Brick/Mortar, Block
- Roof: Composition
Condition
- New construction: No
- Year built: 1968
Utilities & green energy
- Sewer: Public Sewer
- Water: Public
- Utilities for property: Sewer Available, Sewer Connected, Water Available, Water Connected
Community & neighborhood
Location
- Region: Wilmington
- Subdivision: Kings Grant
Other
Other facts
- Listing agreement: Exclusive Right To Sell
- Listing terms: Cash,Conventional,FHA,VA Loan
- Road surface type: Paved
Price history
| Date | Event | Price |
|---|---|---|
| 9/6/2024 | Sold | $353,000+0.9%$265/sqft |
Source: | ||
| 8/2/2024 | Contingent | $350,000$262/sqft |
Source: | ||
| 7/31/2024 | Listed for sale | $350,000+84.2%$262/sqft |
Source: | ||
| 3/24/2021 | Listing removed | -- |
Source: Owner Report a problem | ||
| 8/31/2017 | Listing removed | $190,000$142/sqft |
Source: Owner Report a problem | ||
Public tax history
| Year | Property taxes | Tax assessment |
|---|---|---|
| 2025 | $1,410 +40.6% | $353,100 +98.5% |
| 2024 | $1,003 +0.6% | $177,900 |
| 2023 | $997 -0.9% | $177,900 |
Find assessor info on the county website
Neighborhood: Kings Grant
Nearby schools
GreatSchools rating
- 5/10John J Blair ElementaryGrades: K-5Distance: 1.8 mi
- 9/10Emma B Trask MiddleGrades: 6-8Distance: 2.5 mi
- 3/10New Hanover HighGrades: 9-12Distance: 4.2 mi
Schools provided by the listing agent
- Elementary: Blair
- Middle: Trask
- High: New Hanover
Source: Hive MLS. This data may not be complete. We recommend contacting the local school district to confirm school assignments for this home.
Get pre-qualified for a loan
At Zillow Home Loans, we can pre-qualify you in as little as 5 minutes with no impact to your credit score.An equal housing lender. NMLS #10287.
Sell for more on Zillow
Get a Zillow Showcase℠ listing at no additional cost and you could sell for .
$372,600
2% more+$7,452
With Zillow Showcase(estimated)$380,052


