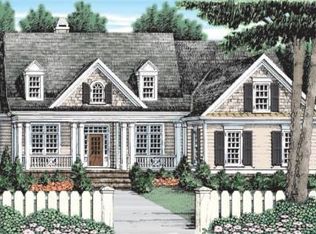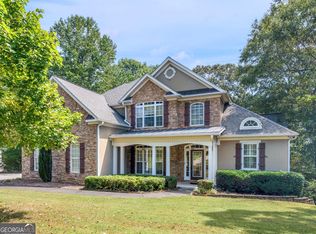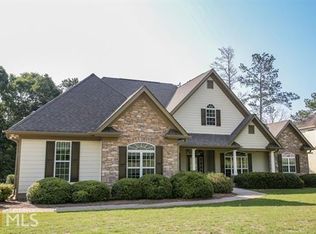On the River this 5 bedroom, 4.5 bath, 3 car garage home with a two story family room, keeping room and a formal living room/office. Almost 2 acres on the Dog River. Master on main. Hard to find oversized kitchen with granite and wood cabinets. Master bath has cathedral ceilings, double shower and separate vanities, Jacuzzi tub. Extensive landscaping, level driveway. Lot of nature, deer, birds. Incredible setting. Kimberly Rowe / Owner is a licensed Realtor in the state of GA.
This property is off market, which means it's not currently listed for sale or rent on Zillow. This may be different from what's available on other websites or public sources.


