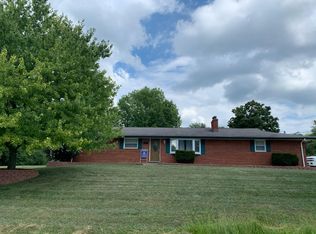Sold for $230,000 on 06/27/25
$230,000
4910 Fisher Rd, Franklin, OH 45005
3beds
1,536sqft
Single Family Residence
Built in 1958
0.5 Acres Lot
$235,500 Zestimate®
$150/sqft
$1,939 Estimated rent
Home value
$235,500
$212,000 - $261,000
$1,939/mo
Zestimate® history
Loading...
Owner options
Explore your selling options
What's special
Welcome home to this charming ranch in the peaceful community of Hunter! Nestled on ~1/2 acre of land, this 3-bedroom, 2-bath home offers plenty of space and potential for your personal touch. With the possibility of converting the bonus room into a 4th bedroom, the options are endless. The spacious kitchen features granite countertops, an abundance of storage space, and an eat-in counter bar, perfect for meal prep and entertaining. Step outside to the expansive, fully fenced backyard, ideal for outdoor activities, gardening, or simply enjoying the serene surroundings. Located on a quiet street, within the highly sought-after Franklin School District, this home is conveniently close to shopping, dining, the newly renovated Hunter ballpark, and access to I-75 for commuting. While the home does require some cosmetic updates, with a little TLC, it is full of potential to become your dream home!
Zillow last checked: 8 hours ago
Listing updated: June 30, 2025 at 09:11am
Listed by:
Caitlin McGlosson 513-907-7222,
Key Realty, LTD. 513-587-8824
Bought with:
Non Member
NonMember Firm
NonMember Firm
Source: Cincy MLS,MLS#: 1835050 Originating MLS: Cincinnati Area Multiple Listing Service
Originating MLS: Cincinnati Area Multiple Listing Service

Facts & features
Interior
Bedrooms & bathrooms
- Bedrooms: 3
- Bathrooms: 2
- Full bathrooms: 2
Primary bedroom
- Features: Bath Adjoins
- Level: First
- Area: 182
- Dimensions: 14 x 13
Bedroom 2
- Level: First
- Area: 121
- Dimensions: 11 x 11
Bedroom 3
- Level: First
- Area: 88
- Dimensions: 11 x 8
Bedroom 4
- Area: 0
- Dimensions: 0 x 0
Bedroom 5
- Area: 0
- Dimensions: 0 x 0
Primary bathroom
- Features: Tub w/Shower
Bathroom 1
- Features: Full
- Level: First
Bathroom 2
- Features: Full
- Level: First
Dining room
- Features: Laminate Floor
- Level: First
- Area: 132
- Dimensions: 11 x 12
Family room
- Area: 0
- Dimensions: 0 x 0
Kitchen
- Features: Kitchen Island, Laminate Floor, Marble/Granite/Slate
- Area: 132
- Dimensions: 12 x 11
Living room
- Features: Fireplace, Laminate Floor
- Area: 231
- Dimensions: 21 x 11
Office
- Area: 0
- Dimensions: 0 x 0
Heating
- Gas, Heat Pump
Cooling
- Central Air
Appliances
- Included: Dishwasher, Dryer, Oven/Range, Refrigerator, Washer, Electric Water Heater
Features
- Windows: Vinyl
- Basement: None
- Number of fireplaces: 1
- Fireplace features: Stone, Wood Burning, Living Room
Interior area
- Total structure area: 1,536
- Total interior livable area: 1,536 sqft
Property
Parking
- Total spaces: 2
- Parking features: Driveway, Garage Door Opener
- Attached garage spaces: 2
- Has uncovered spaces: Yes
Features
- Levels: One
- Stories: 1
- Patio & porch: Deck
- Fencing: Metal,Privacy,Wood
Lot
- Size: 0.50 Acres
- Topography: Level
Details
- Additional structures: Shed(s)
- Parcel number: 0827104007
- Zoning description: Residential
Construction
Type & style
- Home type: SingleFamily
- Architectural style: Ranch
- Property subtype: Single Family Residence
Materials
- Brick, Vinyl Siding
- Foundation: Slab
- Roof: Shingle
Condition
- New construction: No
- Year built: 1958
Utilities & green energy
- Gas: Natural
- Sewer: Public Sewer
- Water: Public
Community & neighborhood
Location
- Region: Franklin
HOA & financial
HOA
- Has HOA: No
Other
Other facts
- Listing terms: No Special Financing,Conventional
Price history
| Date | Event | Price |
|---|---|---|
| 6/27/2025 | Sold | $230,000-3.8%$150/sqft |
Source: | ||
| 5/26/2025 | Pending sale | $239,000$156/sqft |
Source: | ||
| 5/26/2025 | Price change | $239,000-4.4%$156/sqft |
Source: | ||
| 5/24/2025 | Listed for sale | $249,900$163/sqft |
Source: | ||
| 5/9/2025 | Pending sale | $249,900$163/sqft |
Source: | ||
Public tax history
| Year | Property taxes | Tax assessment |
|---|---|---|
| 2024 | $2,703 +13.2% | $71,450 +23.6% |
| 2023 | $2,387 +2.1% | $57,800 +0% |
| 2022 | $2,337 +5.9% | $57,799 |
Find assessor info on the county website
Neighborhood: 45005
Nearby schools
GreatSchools rating
- NAHunter Elementary SchoolGrades: K-6Distance: 0.6 mi
- 4/10Franklin High SchoolGrades: 7,9-12Distance: 3.9 mi
- 4/10Franklin Junior High SchoolGrades: 7-8Distance: 3.9 mi
Get a cash offer in 3 minutes
Find out how much your home could sell for in as little as 3 minutes with a no-obligation cash offer.
Estimated market value
$235,500
Get a cash offer in 3 minutes
Find out how much your home could sell for in as little as 3 minutes with a no-obligation cash offer.
Estimated market value
$235,500
