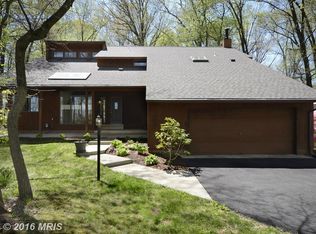Great large home! Quite, serene, mostly wooded 2 ac. for low maintenance and maximum privacy. Home features 5 lg bdrs w/ 3 f baths. Oak & ceramic on 1st, gorgeous walnut floors in the exquisite master & hall. Master suite, elegant, 2 closets, spa bath w/soaking tub, steam shower, beautiful tile work, redone 2006. Surround sound, 2 fireplaces, sunroom, stone patio, security system, NO HOA.
This property is off market, which means it's not currently listed for sale or rent on Zillow. This may be different from what's available on other websites or public sources.
