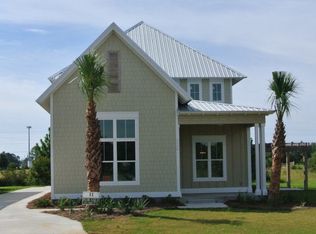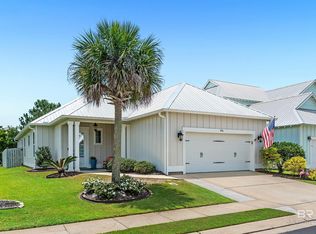Closed
$775,333
4910 Cypress Loop, Orange Beach, AL 36561
4beds
2,802sqft
Residential
Built in 2014
10,105.92 Square Feet Lot
$786,700 Zestimate®
$277/sqft
$3,870 Estimated rent
Home value
$786,700
$732,000 - $850,000
$3,870/mo
Zestimate® history
Loading...
Owner options
Explore your selling options
What's special
This spacious 4-bedroom, 4 ½-bathroom home, designed by local architect Sted McCollough, sits on one of the neighborhood’s largest lots. Its fenced yard borders a common area on the South and West sides, offering an abundance of space and privacy. The main level features LVP flooring throughout, 16 ft ceilings in the living room, 14 ft ceilings in the separate dining room and 10 ft ceilings throughout the rest of the main level. The kitchen displays an expansive 11ft island seating up to 6 people, complemented by quartz countertops and backsplash, and all stainless-steel appliances. The master suite features a double vanity with sitting area, separate walk-in shower, jetted tub and custom-built walk-in closet. Upstairs, you will find 3 bedrooms, 3 bathrooms, and a landing area with a showcase of windows that provide ample natural light. Enjoy afternoons in your fenced back yard, featuring a large patio and pergola. The spacious 2-car garage easily accommodates trucks and SUVs, complete with extra storage and large attic. This home also boasts one of the largest driveways in the neighborhood for plenty of room for parking plus an additional covered pad for storing your golf cart. The Cypress Village community features resort class amenities, including a lazy river and zero-entry pool, and only 1 mile from The Wharf, where you can enjoy dining, shopping, and all events The Wharf has to offer. Other noteworthy features include all 8 ft doors, tankless gas water heater, new gutters and Gold Fortified roof in 2022, all high impact glass windows, Zoysia grass laid in 2022, Rain Bird irrigation system, and plantation shutters throughout main level of the home. * Pre-recorded walkthrough video available upon request.*
Zillow last checked: 8 hours ago
Listing updated: June 29, 2024 at 04:41pm
Listed by:
Angelo DePaola PHONE:251-279-0099,
EXP Realty Seaside
Bought with:
Donald Parker
Local Property Inc.
Source: Baldwin Realtors,MLS#: 358807
Facts & features
Interior
Bedrooms & bathrooms
- Bedrooms: 4
- Bathrooms: 5
- Full bathrooms: 4
- 1/2 bathrooms: 1
- Main level bedrooms: 1
Primary bedroom
- Features: 1st Floor Primary, Sitting Area, Walk-In Closet(s)
- Level: Main
- Length: 14.22
Bedroom 2
- Level: Second
- Length: 11.61
Bedroom 3
- Level: Second
- Length: 1311.2
Bedroom 4
- Level: Second
- Length: 11.91
Primary bathroom
- Features: Double Vanity, Jetted Tub, Separate Shower
Dining room
- Features: Separate Dining Room
- Level: Main
- Length: 11.91
Kitchen
- Level: Main
- Length: 11.82
Living room
- Level: Main
- Length: 21.62
Heating
- Electric
Appliances
- Included: Dishwasher, Disposal, Dryer, Microwave, Gas Range, Refrigerator w/Ice Maker, Washer, Gas Water Heater, Tankless Water Heater
- Laundry: Main Level, Inside
Features
- Ceiling Fan(s), En-Suite, High Ceilings, High Speed Internet
- Flooring: Carpet, Tile, Vinyl
- Windows: Window Treatments
- Has basement: No
- Has fireplace: No
Interior area
- Total structure area: 2,802
- Total interior livable area: 2,802 sqft
Property
Parking
- Total spaces: 3
- Parking features: Detached, Garage, Carport, Garage Door Opener
- Has garage: Yes
- Carport spaces: 1
- Covered spaces: 3
Features
- Levels: Two
- Patio & porch: Patio, Front Porch
- Exterior features: Irrigation Sprinkler, Termite Contract
- Pool features: Community, Association
- Has spa: Yes
- Fencing: Fenced
- Has view: Yes
- View description: None
- Waterfront features: No Waterfront
Lot
- Size: 10,105 sqft
- Dimensions: 49.9 x 131.9
- Features: Less than 1 acre
Details
- Parcel number: 6601011001001.014
- Zoning description: Single Family Residence
Construction
Type & style
- Home type: SingleFamily
- Architectural style: Cottage
- Property subtype: Residential
Materials
- Concrete
- Foundation: Slab
- Roof: Metal
Condition
- Resale
- New construction: No
- Year built: 2014
Utilities & green energy
- Electric: Baldwin EMC
- Gas: Gas-Natural
- Sewer: Public Sewer
- Water: Public
- Utilities for property: Natural Gas Connected
Community & neighborhood
Community
- Community features: Pool
Location
- Region: Orange Beach
- Subdivision: Cypress Village
HOA & financial
HOA
- Has HOA: Yes
- HOA fee: $600 quarterly
- Services included: Association Management, Maintenance Grounds, Pool
Other
Other facts
- Ownership: Whole/Full
Price history
| Date | Event | Price |
|---|---|---|
| 6/28/2024 | Sold | $775,333-3%$277/sqft |
Source: | ||
| 4/22/2024 | Price change | $799,000-1.2%$285/sqft |
Source: | ||
| 3/6/2024 | Listed for sale | $809,000+124.7%$289/sqft |
Source: | ||
| 7/8/2016 | Sold | $360,000+33.3%$128/sqft |
Source: | ||
| 4/27/2015 | Sold | $270,000$96/sqft |
Source: Public Record | ||
Public tax history
| Year | Property taxes | Tax assessment |
|---|---|---|
| 2025 | $2,198 +23.2% | $70,580 +22.4% |
| 2024 | $1,783 -3% | $57,640 -2.9% |
| 2023 | $1,838 | $59,340 +5.5% |
Find assessor info on the county website
Neighborhood: 36561
Nearby schools
GreatSchools rating
- 4/10Foley Elementary SchoolGrades: PK-6Distance: 9.2 mi
- 4/10Foley Middle SchoolGrades: 7-8Distance: 9 mi
- 7/10Foley High SchoolGrades: 9-12Distance: 7.6 mi
Schools provided by the listing agent
- Elementary: Orange Beach Elementary
- Middle: Orange Beach Middle
- High: Orange Beach High
Source: Baldwin Realtors. This data may not be complete. We recommend contacting the local school district to confirm school assignments for this home.

Get pre-qualified for a loan
At Zillow Home Loans, we can pre-qualify you in as little as 5 minutes with no impact to your credit score.An equal housing lender. NMLS #10287.
Sell for more on Zillow
Get a free Zillow Showcase℠ listing and you could sell for .
$786,700
2% more+ $15,734
With Zillow Showcase(estimated)
$802,434
