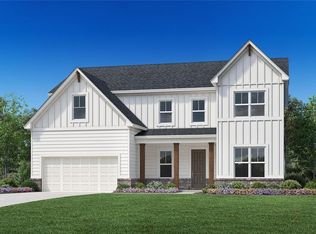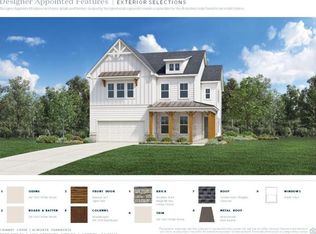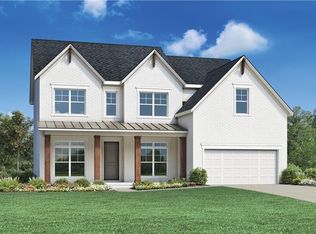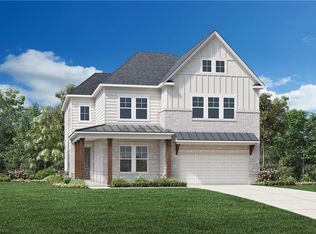Closed
$905,000
4910 Crestline View Rd, Cumming, GA 30028
5beds
3,297sqft
Single Family Residence, Residential
Built in 2025
10,454.4 Square Feet Lot
$888,500 Zestimate®
$274/sqft
$3,237 Estimated rent
Home value
$888,500
$826,000 - $951,000
$3,237/mo
Zestimate® history
Loading...
Owner options
Explore your selling options
What's special
Toll Brothers at Chimney Creek Hedgerow Floor Plan with Transitional Elevation ready in May 2025. Situated in close proximity to amenities, this 5-bedroom, 5-bath home with a basement is all about convenience. The striking two-story foyer offers sweeping views of the great room just beyond. Overlooking the two-story great room and accompanied by a casual dining area, the gorgeous kitchen provides the perfect environment for entertaining guests, with ample cabinet and counter space, a walk-in pantry, and a large central island. The appealing primary bedroom suite boasts a lavish bath and ample closet space. The covered deck offers prime views of the home's beautiful wooded setting. Embrace relaxation in the sun-filled great room that is bursting with natural light and adjacent to the kitchen and casual dining area. Guest suite on main level with a bathroom featuring a luxury shower. Top-rated schools include Poole's Mill Elementary, Liberty Middle, and West Forsyth High School. Resort-style amenities include a swimming pool, tennis court, pickleball court, and cabana
Zillow last checked: 8 hours ago
Listing updated: June 10, 2025 at 01:12pm
Listing Provided by:
Maureen Gower,
Toll Brothers Real Estate Inc.,
Tiffany Allen,
Toll Brothers Real Estate Inc.
Bought with:
Tiffany Allen, 370410
Toll Brothers Real Estate Inc.
Source: FMLS GA,MLS#: 7508865
Facts & features
Interior
Bedrooms & bathrooms
- Bedrooms: 5
- Bathrooms: 5
- Full bathrooms: 5
- Main level bathrooms: 1
- Main level bedrooms: 1
Primary bedroom
- Features: Oversized Master
- Level: Oversized Master
Bedroom
- Features: Oversized Master
Primary bathroom
- Features: Double Vanity, Separate His/Hers, Separate Tub/Shower, Soaking Tub
Dining room
- Features: Great Room, Open Concept
Kitchen
- Features: Breakfast Bar, Cabinets White, Kitchen Island, Pantry Walk-In, Solid Surface Counters, View to Family Room
Heating
- Central, Forced Air, Natural Gas, Zoned
Cooling
- Central Air, Zoned
Appliances
- Included: Dishwasher, Disposal, Gas Cooktop, Gas Oven, Microwave, Range Hood, Tankless Water Heater
- Laundry: In Hall, Laundry Room, Upper Level
Features
- Double Vanity, Entrance Foyer 2 Story, High Ceilings 9 ft Upper, High Ceilings 10 ft Main, Smart Home, Walk-In Closet(s)
- Flooring: Carpet, Ceramic Tile, Hardwood
- Windows: Double Pane Windows, Insulated Windows
- Basement: Bath/Stubbed,Daylight,Exterior Entry,Interior Entry,Unfinished,Walk-Out Access
- Number of fireplaces: 1
- Fireplace features: Factory Built, Gas Starter, Great Room
- Common walls with other units/homes: No Common Walls
Interior area
- Total structure area: 3,297
- Total interior livable area: 3,297 sqft
- Finished area above ground: 3,297
- Finished area below ground: 0
Property
Parking
- Total spaces: 2
- Parking features: Driveway, Garage, Garage Door Opener, Garage Faces Front
- Garage spaces: 2
- Has uncovered spaces: Yes
Accessibility
- Accessibility features: None
Features
- Levels: Two
- Stories: 2
- Patio & porch: Covered, Deck, Front Porch, Patio
- Exterior features: Private Yard, No Dock
- Pool features: None
- Spa features: None
- Fencing: None
- Has view: Yes
- View description: Trees/Woods, Other
- Waterfront features: None
- Body of water: None
Lot
- Size: 10,454 sqft
- Features: Back Yard, Front Yard, Landscaped, Wooded
Details
- Additional structures: None
- Parcel number: 050 177
- Other equipment: None
- Horse amenities: None
Construction
Type & style
- Home type: SingleFamily
- Architectural style: Craftsman,Farmhouse,Traditional
- Property subtype: Single Family Residence, Residential
Materials
- Brick Front, Cement Siding, HardiPlank Type
- Foundation: Concrete Perimeter
- Roof: Composition
Condition
- New Construction
- New construction: Yes
- Year built: 2025
Details
- Builder name: Toll Brothers
- Warranty included: Yes
Utilities & green energy
- Electric: 110 Volts
- Sewer: Public Sewer
- Water: Public
- Utilities for property: Cable Available, Electricity Available, Natural Gas Available, Phone Available, Sewer Available, Underground Utilities, Water Available
Green energy
- Energy efficient items: None
- Energy generation: None
Community & neighborhood
Security
- Security features: Carbon Monoxide Detector(s), Fire Alarm, Smoke Detector(s)
Community
- Community features: Homeowners Assoc, Near Schools, Near Shopping, Near Trails/Greenway, Pickleball, Pool, Sidewalks, Street Lights, Tennis Court(s)
Location
- Region: Cumming
- Subdivision: Chimney Creek
HOA & financial
HOA
- Has HOA: Yes
- HOA fee: $1,100 annually
- Services included: Swim, Tennis
Other
Other facts
- Ownership: Fee Simple
- Road surface type: Asphalt, Paved
Price history
| Date | Event | Price |
|---|---|---|
| 6/4/2025 | Sold | $905,000-2.2%$274/sqft |
Source: | ||
| 2/8/2025 | Pending sale | $925,593$281/sqft |
Source: | ||
| 1/22/2025 | Price change | $925,593-6.1%$281/sqft |
Source: | ||
| 12/10/2024 | Price change | $985,593-0.1%$299/sqft |
Source: | ||
| 11/8/2024 | Listed for sale | $986,593$299/sqft |
Source: | ||
Public tax history
| Year | Property taxes | Tax assessment |
|---|---|---|
| 2024 | $1,422 -0.4% | $58,000 |
| 2023 | $1,428 +49% | $58,000 +61.1% |
| 2022 | $958 | $36,000 |
Find assessor info on the county website
Neighborhood: 30028
Nearby schools
GreatSchools rating
- 6/10Poole's Mill ElementaryGrades: PK-5Distance: 1 mi
- 6/10Liberty Middle SchoolGrades: 6-8Distance: 1.2 mi
- 9/10West Forsyth High SchoolGrades: 9-12Distance: 4.4 mi
Schools provided by the listing agent
- Elementary: Poole's Mill
- Middle: Liberty - Forsyth
- High: West Forsyth
Source: FMLS GA. This data may not be complete. We recommend contacting the local school district to confirm school assignments for this home.
Get a cash offer in 3 minutes
Find out how much your home could sell for in as little as 3 minutes with a no-obligation cash offer.
Estimated market value
$888,500
Get a cash offer in 3 minutes
Find out how much your home could sell for in as little as 3 minutes with a no-obligation cash offer.
Estimated market value
$888,500



