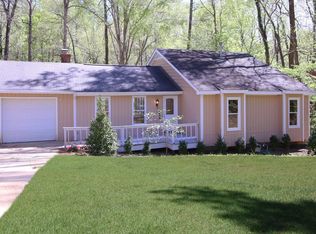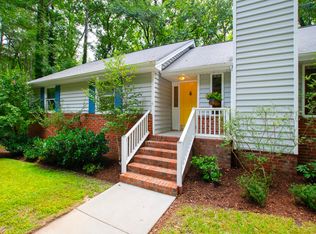Plan to see this beautiful and classic 5 bedroom home located in Oak Park. Home features a spacious living room with custom cabinet built-ins, custom made mantel for gas fireplace; a chef's dream kitchen with commercial grade appliances, large bar with level 3 granite countertop. A perfect home for entertaining. Living and family rooms lead you to an enormous deck to enjoy the peaceful back yard. Separate stairs to bonus room. Be sure to see the large basement area-great space for possible in-law suite.
This property is off market, which means it's not currently listed for sale or rent on Zillow. This may be different from what's available on other websites or public sources.

