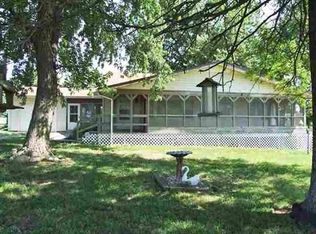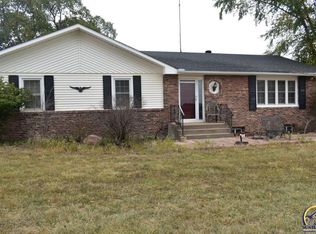Sold
Price Unknown
4910 Clark Rd, Meriden, KS 66512
3beds
1,404sqft
Single Family Residence, Residential
Built in 2004
2.35 Acres Lot
$267,600 Zestimate®
$--/sqft
$1,158 Estimated rent
Home value
$267,600
$241,000 - $297,000
$1,158/mo
Zestimate® history
Loading...
Owner options
Explore your selling options
What's special
Welcome to your serene retreat just 20 minutes from Topeka, KS! Nestled on over 2 acres, this charming 3-bedroom, 2-bathroom home offers tranquility and space with only a few neighbors nearby. The main floor features a primary bedroom with an ensuite bathroom, as well as a convenient laundry room with a washer and dryer that will stay with the home. The heart of the home boasts a comfortable living area that flows seamlessly into the dining and kitchen spaces. The kitchen comes fully equipped with modern appliances, including a refrigerator, oven, and dishwasher, all of which will remain with the house. Enjoy the versatility of the full, unfinished basement with a walkout to the oversized two-car garage, offering endless possibilities for customization and storage. Step outside to the covered back deck, perfect for relaxing or entertaining. For those who love to tinker or need extra workspace, the property includes a 40x40 shop with concrete flooring, electricity, and one bathroom–an ideal setup for any hobby or project. The property also features a pool and hot tub, ready for your updates and personal touch. Embrace the peaceful rural setting, while still being close to city conveniences. This home is a perfect blend of seclusion and accessibility, with ample space both inside and out. Don't miss your chance to make this property your own!
Zillow last checked: 8 hours ago
Listing updated: October 23, 2024 at 11:47am
Listed by:
Mary Beth Rader 785-250-8759,
TopCity Realty, LLC
Bought with:
Patrick Habiger, 00051888
KW One Legacy Partners, LLC
Source: Sunflower AOR,MLS#: 235104
Facts & features
Interior
Bedrooms & bathrooms
- Bedrooms: 3
- Bathrooms: 2
- Full bathrooms: 2
Primary bedroom
- Level: Main
- Area: 111.75
- Dimensions: 12'5" x 9'
Bedroom 2
- Level: Main
- Area: 92.58
- Dimensions: 8'5" x 11'
Bedroom 3
- Level: Main
- Area: 158.31
- Dimensions: 12'9" x 12'5"
Dining room
- Level: Main
- Area: 137.5
- Dimensions: 12'6" x 11'
Kitchen
- Level: Main
- Area: 140.81
- Dimensions: 12'4" x 11'5"
Laundry
- Level: Main
Living room
- Level: Main
- Area: 216.26
- Dimensions: 17'5" x 12'5"
Heating
- Propane Rented
Appliances
- Included: Electric Range, Dishwasher, Refrigerator
- Laundry: Main Level
Features
- 8' Ceiling
- Flooring: Carpet
- Basement: Concrete,Full,Finished,Walk-Out Access
- Has fireplace: Yes
- Fireplace features: Basement, Other
Interior area
- Total structure area: 1,404
- Total interior livable area: 1,404 sqft
- Finished area above ground: 1,404
- Finished area below ground: 0
Property
Parking
- Parking features: Attached, Extra Parking
- Has attached garage: Yes
Features
- Patio & porch: Covered, Screened
- Has private pool: Yes
- Pool features: Above Ground
- Has spa: Yes
- Spa features: Heated
- Fencing: Fenced
Lot
- Size: 2.35 Acres
Details
- Additional structures: Outbuilding
- Parcel number: R8263
- Special conditions: Standard,Arm's Length
Construction
Type & style
- Home type: MobileManufactured
- Architectural style: Ranch
- Property subtype: Single Family Residence, Residential
Materials
- Vinyl Siding
Condition
- Year built: 2004
Utilities & green energy
- Water: Rural Water
Community & neighborhood
Location
- Region: Meriden
- Subdivision: Jefferson Count
Price history
| Date | Event | Price |
|---|---|---|
| 8/16/2024 | Sold | -- |
Source: | ||
| 7/18/2024 | Pending sale | $255,000$182/sqft |
Source: | ||
| 7/16/2024 | Listed for sale | $255,000$182/sqft |
Source: | ||
Public tax history
| Year | Property taxes | Tax assessment |
|---|---|---|
| 2025 | -- | $28,141 +14.6% |
| 2024 | -- | $24,564 +6.8% |
| 2023 | -- | $23,000 +11.1% |
Find assessor info on the county website
Neighborhood: 66512
Nearby schools
GreatSchools rating
- 10/10Jefferson West Elementary SchoolGrades: PK-4Distance: 4.3 mi
- 6/10Jefferson West Middle SchoolGrades: 5-8Distance: 4.3 mi
- 6/10Jefferson West High SchoolGrades: 9-12Distance: 4.3 mi
Schools provided by the listing agent
- Elementary: Jefferson West Elementary School/USD 340
- Middle: Jefferson West Middle School/USD 340
- High: Jefferson West High School/USD 340
Source: Sunflower AOR. This data may not be complete. We recommend contacting the local school district to confirm school assignments for this home.

