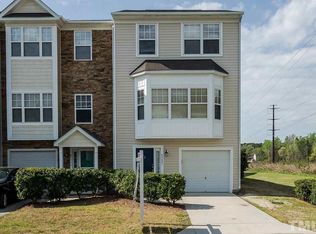Sold for $282,000
$282,000
4910 Briarstone Ct, Raleigh, NC 27610
3beds
1,993sqft
Townhouse, Residential
Built in 2005
1,742.4 Square Feet Lot
$261,600 Zestimate®
$141/sqft
$1,883 Estimated rent
Home value
$261,600
$249,000 - $275,000
$1,883/mo
Zestimate® history
Loading...
Owner options
Explore your selling options
What's special
You are going to love this END UNIT 3 story Townhouse, 3 bedroom, 2 full and 2 half bathroom w/ 1 car garage! Easy access location to commute. Minutes to 1-440! Close to Downtown Raleigh and Knightdale. Want updates and SMART features? Here it is! Many ''smart'' features including smart light switches in kitchen & bonus room (voice control compatible w/google home or other smart speakers), smart fan switch in family room, remote control fan in primary bedroom, wired ethernet, nest thermostat, Nest door bell, nest smart door lock, Smart washer and dryer! NEW ROOF November 2024! Washer, dryer, refrigerator convey with acceptable offer. Steps from the community pool. This is how the 3 stories layout: 1st level includes a huge bonus room, laundry closet, half bath, access to patio from slider, foyer and 1 car garage. 2nd level is an amazing open floor plan including large kitchen, dining area, large family room, half bath. 3rd level includes a large primary suite with WIC, bathroom w/soaking tub and separate shower. Also two secondary bedrooms and a shared full bathroom. Seller has updated many of the light fixtures, door knobs, door hinges, ceiling fans. Fresh paint in both half baths.
Zillow last checked: 8 hours ago
Listing updated: October 28, 2025 at 01:00am
Listed by:
Liz Clor Knight 919-771-6162,
Coldwell Banker HPW
Bought with:
Gesenia Alvarado, 319621
Keller Williams Realty Cary
Source: Doorify MLS,MLS#: 10093753
Facts & features
Interior
Bedrooms & bathrooms
- Bedrooms: 3
- Bathrooms: 4
- Full bathrooms: 2
- 1/2 bathrooms: 2
Heating
- Natural Gas
Cooling
- Ceiling Fan(s), Central Air, Electric, Heat Pump
Appliances
- Included: Dishwasher, Gas Range, Refrigerator, Washer/Dryer
- Laundry: Laundry Closet
Features
- Bathtub/Shower Combination, Ceiling Fan(s), Double Vanity, Entrance Foyer, Kitchen/Dining Room Combination, Open Floorplan, Pantry, Smart Light(s), Smart Thermostat, Smooth Ceilings, Soaking Tub, Walk-In Shower
- Flooring: Carpet, Laminate, Vinyl
- Windows: Blinds
- Has fireplace: No
- Common walls with other units/homes: 1 Common Wall, End Unit
Interior area
- Total structure area: 1,993
- Total interior livable area: 1,993 sqft
- Finished area above ground: 1,993
- Finished area below ground: 0
Property
Parking
- Total spaces: 2
- Parking features: Attached, Garage
- Attached garage spaces: 1
- Uncovered spaces: 1
- Details: 7 spots visitor parking- close to this unit
Accessibility
- Accessibility features: Smart Technology
Features
- Levels: Tri-Level
- Stories: 3
- Patio & porch: Front Porch, Patio
- Pool features: Community
- Has view: Yes
Lot
- Size: 1,742 sqft
- Features: Corner Lot
Details
- Parcel number: 1733121272
- Special conditions: Standard
Construction
Type & style
- Home type: Townhouse
- Architectural style: Transitional
- Property subtype: Townhouse, Residential
- Attached to another structure: Yes
Materials
- Vinyl Siding
- Foundation: Slab
- Roof: Shingle
Condition
- New construction: No
- Year built: 2005
Utilities & green energy
- Sewer: Public Sewer
- Water: Public
Community & neighborhood
Community
- Community features: Pool, Sidewalks, Street Lights
Location
- Region: Raleigh
- Subdivision: Fieldstone Crossing
HOA & financial
HOA
- Has HOA: Yes
- HOA fee: $136 monthly
- Amenities included: Parking
- Services included: Maintenance Grounds
Price history
| Date | Event | Price |
|---|---|---|
| 7/28/2025 | Sold | $282,000+0.7%$141/sqft |
Source: | ||
| 5/29/2025 | Pending sale | $280,000$140/sqft |
Source: | ||
| 5/3/2025 | Listed for sale | $280,000+48.9%$140/sqft |
Source: | ||
| 5/7/2020 | Sold | $188,000+1.6%$94/sqft |
Source: | ||
| 3/31/2020 | Pending sale | $185,000$93/sqft |
Source: RE/MAX United #2310537 Report a problem | ||
Public tax history
| Year | Property taxes | Tax assessment |
|---|---|---|
| 2025 | $2,240 +0.4% | $254,581 |
| 2024 | $2,231 +24.3% | $254,581 +56.4% |
| 2023 | $1,795 +7.6% | $162,815 |
Find assessor info on the county website
Neighborhood: Southeast Raleigh
Nearby schools
GreatSchools rating
- 5/10Barwell Road ElementaryGrades: PK-5Distance: 2.1 mi
- 10/10Carnage MiddleGrades: 6-8Distance: 4 mi
- 8/10South Garner HighGrades: 9-12Distance: 7.5 mi
Schools provided by the listing agent
- Elementary: Wake - Barwell
- Middle: Wake - Carnage
- High: Wake - South Garner
Source: Doorify MLS. This data may not be complete. We recommend contacting the local school district to confirm school assignments for this home.
Get a cash offer in 3 minutes
Find out how much your home could sell for in as little as 3 minutes with a no-obligation cash offer.
Estimated market value$261,600
Get a cash offer in 3 minutes
Find out how much your home could sell for in as little as 3 minutes with a no-obligation cash offer.
Estimated market value
$261,600
