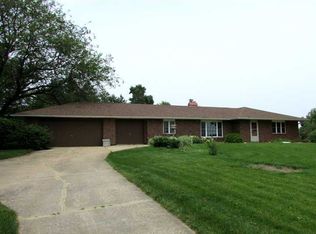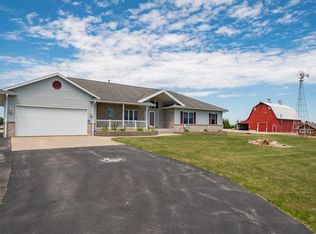Sold for $420,000
$420,000
4910 Beverly Rd SW, Cedar Rapids, IA 52404
4beds
2,669sqft
Single Family Residence
Built in 1988
1.32 Acres Lot
$427,200 Zestimate®
$157/sqft
$3,013 Estimated rent
Home value
$427,200
$397,000 - $461,000
$3,013/mo
Zestimate® history
Loading...
Owner options
Explore your selling options
What's special
Seeking serenity? This charming home offers just that! Nestled on a picturesque in-town acreage and surrounded by Arborvitae, it creates a private sanctuary. 2,669 sq feet, the home features 4 beds and 3.5 baths, providing ample space for family living. The attached 2-car garage leads into a laundry room/drop zone, flowing into the kitchen w/a breakfast bar and dining area. For formal gatherings, there's a dedicated dining room. The large living room, with gas fireplace, is perfect for cozy winter evenings. The primary BR boasts a walk-in closet and en suite bathroom. A 4-season room invites natural light and can serve as addl living space or a cozy spot for morning coffee. The LL has 2 addl bedrooms, a full bathroom, rec room, and utility room. Outside, you'll find a detached 2-car garage, along with a lg deck and patio area for enjoying the backyard. Located in the desirable College Comm School District. Recent updates: new siding and a steel roof from 2021. Addl features central vac, alarm system, and a whole-house generator for added peace of mind.
Zillow last checked: 8 hours ago
Listing updated: November 27, 2024 at 10:27am
Listed by:
Jackie Hallman 319-721-9566,
SKOGMAN REALTY
Bought with:
Randy Richter
RUHL & RUHL REALTORS®
Source: CRAAR, CDRMLS,MLS#: 2405851 Originating MLS: Cedar Rapids Area Association Of Realtors
Originating MLS: Cedar Rapids Area Association Of Realtors
Facts & features
Interior
Bedrooms & bathrooms
- Bedrooms: 4
- Bathrooms: 4
- Full bathrooms: 3
- 1/2 bathrooms: 1
Other
- Level: First
Heating
- See Remarks, Forced Air, Gas
Cooling
- See Remarks, Central Air
Appliances
- Included: Dryer, Dishwasher, Disposal, Gas Water Heater, Microwave, Range, Refrigerator, Range Hood, Trash Compactor, Washer
- Laundry: Main Level
Features
- Breakfast Bar, Dining Area, Separate/Formal Dining Room, Eat-in Kitchen, Bath in Primary Bedroom, Main Level Primary, Central Vacuum, Jetted Tub
- Basement: Concrete
- Has fireplace: Yes
- Fireplace features: Gas, Living Room
Interior area
- Total interior livable area: 2,669 sqft
- Finished area above ground: 1,794
- Finished area below ground: 875
Property
Parking
- Parking features: Attached, Detached, Four or more Spaces, Off Street, Garage Door Opener
- Has attached garage: Yes
Features
- Patio & porch: Deck, Patio
- Exterior features: Fence
- Has spa: Yes
Lot
- Size: 1.32 Acres
- Dimensions: 57,499 SF
- Features: Acreage, City Lot
Details
- Parcel number: 037200132600200000
Construction
Type & style
- Home type: SingleFamily
- Architectural style: Ranch
- Property subtype: Single Family Residence
Materials
- Brick, Frame, Vinyl Siding
- Foundation: Poured
Condition
- New construction: No
- Year built: 1988
Utilities & green energy
- Sewer: Septic Tank
- Water: Well
- Utilities for property: Cable Connected
Community & neighborhood
Security
- Security features: Security System
Location
- Region: Cedar Rapids
Other
Other facts
- Listing terms: Cash,Conventional,FHA,USDA Loan,VA Loan
Price history
| Date | Event | Price |
|---|---|---|
| 11/27/2024 | Sold | $420,000-4.3%$157/sqft |
Source: | ||
| 10/22/2024 | Pending sale | $439,000$164/sqft |
Source: | ||
| 9/24/2024 | Price change | $439,000-2.3%$164/sqft |
Source: | ||
| 8/23/2024 | Listed for sale | $449,500+74.6%$168/sqft |
Source: | ||
| 10/19/2006 | Sold | $257,500$96/sqft |
Source: Public Record Report a problem | ||
Public tax history
| Year | Property taxes | Tax assessment |
|---|---|---|
| 2024 | $7,310 +6.6% | $403,200 |
| 2023 | $6,858 +6.5% | $403,200 +26.6% |
| 2022 | $6,440 -3.4% | $318,400 +4.3% |
Find assessor info on the county website
Neighborhood: 52404
Nearby schools
GreatSchools rating
- 6/10Prairie Crest Elementary SchoolGrades: PK-4Distance: 3.7 mi
- 6/10Prairie PointGrades: 7-9Distance: 4.2 mi
- 2/10Prairie High SchoolGrades: 10-12Distance: 3.6 mi
Schools provided by the listing agent
- Elementary: College Comm
- Middle: College Comm
- High: College Comm
Source: CRAAR, CDRMLS. This data may not be complete. We recommend contacting the local school district to confirm school assignments for this home.
Get pre-qualified for a loan
At Zillow Home Loans, we can pre-qualify you in as little as 5 minutes with no impact to your credit score.An equal housing lender. NMLS #10287.
Sell for more on Zillow
Get a Zillow Showcase℠ listing at no additional cost and you could sell for .
$427,200
2% more+$8,544
With Zillow Showcase(estimated)$435,744

