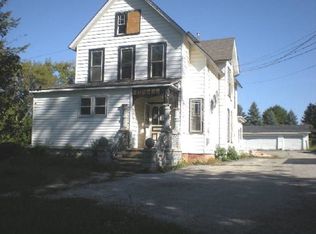Closed
$350,000
4910 Barnard Mill Rd, Ringwood, IL 60072
3beds
2,000sqft
Single Family Residence
Built in 1900
1.14 Acres Lot
$380,300 Zestimate®
$175/sqft
$3,329 Estimated rent
Home value
$380,300
$346,000 - $418,000
$3,329/mo
Zestimate® history
Loading...
Owner options
Explore your selling options
What's special
Here it is! The home you've been dreaming about! A beautifully renovated modern farmhouse, with a historic 1910 barn, on over an acre land!! Features include newer windows, doors, insulation, plumbing, electric, AC, & water softener system. Open concept kitchen featuring a copper farm sink, granite counters, vintage brick, beautiful wood top island, walk-in pantry, and spacious mud room. The dining & family room open to a side patio, adjacent to an office & 1/2 bath. Head upstairs to the Master bedroom ensuite; private full bath & walk-in closet. There's 2 additional bedrooms with another full bath & a custom laundry closet with front loader machines. Head out back to your very own 1910 barn! The barn has a black metal roof, electric & heat. The upstairs loft has 16' vaulted ceilings, its insulated and has heavy duty rubber floor mats, newer windows and "hay bail" doors. What will you use the 800SF barn loft for?! Home is in a great location; close to shopping & dining, near 3400 acre Glacial Park, entrance to the horse-snowmobile-bike-ski trail just steps away! Hurry!!! Set up a tour today!
Zillow last checked: 8 hours ago
Listing updated: September 23, 2024 at 02:18pm
Listing courtesy of:
Pamela Coester-Oswald 224-200-3194,
RE/MAX Plaza
Bought with:
Craig Stein
Dream Town Realty
Source: MRED as distributed by MLS GRID,MLS#: 12115126
Facts & features
Interior
Bedrooms & bathrooms
- Bedrooms: 3
- Bathrooms: 3
- Full bathrooms: 2
- 1/2 bathrooms: 1
Primary bedroom
- Features: Flooring (Carpet), Bathroom (Full)
- Level: Second
- Area: 255 Square Feet
- Dimensions: 17X15
Bedroom 2
- Features: Flooring (Carpet)
- Level: Second
- Area: 153 Square Feet
- Dimensions: 17X9
Bedroom 3
- Features: Flooring (Carpet)
- Level: Second
- Area: 216 Square Feet
- Dimensions: 18X12
Den
- Features: Flooring (Hardwood)
- Level: Main
- Area: 88 Square Feet
- Dimensions: 11X8
Dining room
- Level: Main
- Dimensions: COMBO
Family room
- Features: Flooring (Hardwood)
- Level: Main
- Area: 390 Square Feet
- Dimensions: 30X13
Foyer
- Features: Flooring (Ceramic Tile)
- Level: Main
- Area: 72 Square Feet
- Dimensions: 9X8
Kitchen
- Features: Kitchen (Eating Area-Breakfast Bar, Island, Pantry-Walk-in), Flooring (Hardwood)
- Level: Main
- Area: 195 Square Feet
- Dimensions: 15X13
Laundry
- Features: Flooring (Ceramic Tile)
- Level: Second
- Area: 20 Square Feet
- Dimensions: 5X4
Mud room
- Features: Flooring (Hardwood)
- Level: Main
- Area: 90 Square Feet
- Dimensions: 10X9
Heating
- Natural Gas
Cooling
- Central Air
Appliances
- Included: Range, Microwave, Dishwasher, Refrigerator, Humidifier
Features
- Cathedral Ceiling(s)
- Basement: Unfinished,Partial
Interior area
- Total structure area: 0
- Total interior livable area: 2,000 sqft
Property
Parking
- Total spaces: 2
- Parking features: Gravel, On Site, Garage Owned, Detached, Garage
- Garage spaces: 2
Accessibility
- Accessibility features: No Disability Access
Features
- Stories: 2
- Patio & porch: Patio
Lot
- Size: 1.14 Acres
- Dimensions: 115.30X283.12X193.4X219.12X77.8X64.0
Details
- Parcel number: 0910306007
- Special conditions: None
- Other equipment: Water-Softener Owned, Ceiling Fan(s), Sump Pump
Construction
Type & style
- Home type: SingleFamily
- Architectural style: Farmhouse
- Property subtype: Single Family Residence
Materials
- Other
- Foundation: Stone
- Roof: Asphalt
Condition
- New construction: No
- Year built: 1900
Utilities & green energy
- Electric: Circuit Breakers
- Sewer: Septic Tank
- Water: Well
Community & neighborhood
Community
- Community features: Street Paved
Location
- Region: Ringwood
HOA & financial
HOA
- Services included: None
Other
Other facts
- Listing terms: FHA
- Ownership: Fee Simple
Price history
| Date | Event | Price |
|---|---|---|
| 9/23/2024 | Sold | $350,000+7.7%$175/sqft |
Source: | ||
| 8/15/2024 | Pending sale | $325,000$163/sqft |
Source: | ||
| 7/25/2024 | Contingent | $325,000$163/sqft |
Source: | ||
| 7/20/2024 | Listed for sale | $325,000+15.2%$163/sqft |
Source: | ||
| 9/12/2022 | Sold | $282,000+2.5%$141/sqft |
Source: | ||
Public tax history
| Year | Property taxes | Tax assessment |
|---|---|---|
| 2024 | $6,881 +1.4% | $99,698 +11.6% |
| 2023 | $6,787 +4.7% | $89,319 +7.8% |
| 2022 | $6,480 +4.4% | $82,864 +7.4% |
Find assessor info on the county website
Neighborhood: 60072
Nearby schools
GreatSchools rating
- NARingwood School Primary CenterGrades: PK-2Distance: 0.4 mi
- 4/10Johnsburg Jr High SchoolGrades: 6-8Distance: 2.7 mi
- 5/10Johnsburg High SchoolGrades: 9-12Distance: 3.1 mi
Schools provided by the listing agent
- Elementary: Ringwood School Primary Ctr
- Middle: Johnsburg Junior High School
- High: Johnsburg High School
- District: 12
Source: MRED as distributed by MLS GRID. This data may not be complete. We recommend contacting the local school district to confirm school assignments for this home.

Get pre-qualified for a loan
At Zillow Home Loans, we can pre-qualify you in as little as 5 minutes with no impact to your credit score.An equal housing lender. NMLS #10287.
