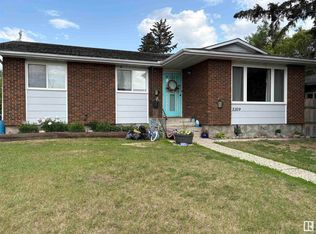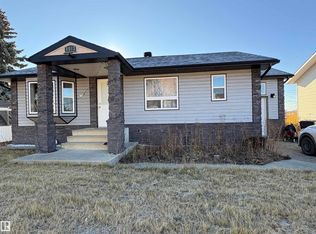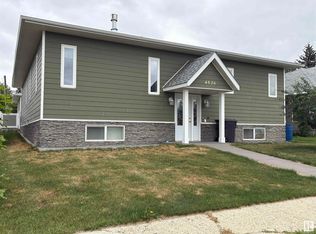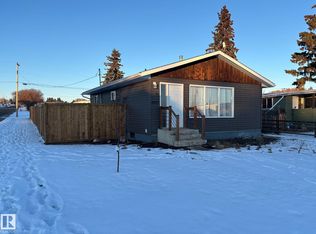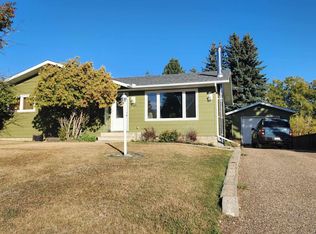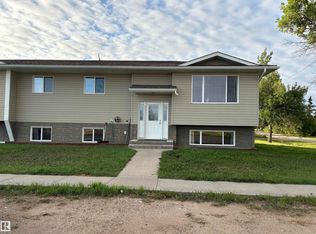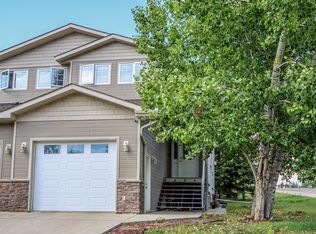NEW PRICE! FANTASTIC INVESTMENT OPPORTUNITY! This beautiful 2013 Up/Down Duplex offers 2 rental revenue streams or live in one unit and rent the other. Each floor consists of 3 bedrooms and 6 appliances including washer/dryer. The main floor features 1170 sq.ft with 1 1/2 baths and the lower level boasts 983 sq.ft with 1 - 4pc bathroom. The units each have a modern design with open concept main living area, large kitchen with ample 'soft-close' cabinetry, pan drawers and lots of counter space. The neutral paint colors are very appealing with the white trim and doors. The units are both comfortably heated by a boiler system with in-floor and radiator heat. The property measures 40 x 150', is fenced and landscaped with a large back yard. Close to all amenities including downtown shopping, schools, recreation facilities and senior's center. Very Affordable with mortgage helper and one you don't want to miss!
For sale
C$259,000
4910 51st Ave, Elk Pt, AB T0A 1A0
6beds
1,170sqft
Duplex, Duplex Up And Down
Built in 2013
-- sqft lot
$-- Zestimate®
C$221/sqft
C$-- HOA
What's special
Lots of counter spaceModern designNeutral paint colorsIn-floor and radiator heat
- 237 days |
- 2 |
- 0 |
Zillow last checked: 8 hours ago
Listing updated: December 20, 2025 at 09:21pm
Listed by:
Shirley D Harms,
Lakeland Realty
Source: RAE,MLS®#: E4433499
Facts & features
Interior
Bedrooms & bathrooms
- Bedrooms: 6
- Bathrooms: 3
- Full bathrooms: 2
- 1/2 bathrooms: 1
Primary bedroom
- Level: Main
Heating
- Baseboard, Hot Water, Natural Gas
Appliances
- Included: Second Dryer, Second Refrigerator, Second Stove, Second Washer, Second Dishwasher, Gas Water Heater
Features
- No Animal Home, No Smoking Home
- Flooring: Carpet, Linoleum
- Windows: Window Coverings, Vinyl Windows
- Basement: Full, Finished
Interior area
- Total structure area: 1,170
- Total interior livable area: 1,170 sqft
Property
Parking
- Parking features: See Remarks
Features
- Levels: Bi-Level,2
- Exterior features: Landscaped, Exterior Walls- 2"x6"
- Fencing: Fenced
Lot
- Size: 6,000.01 Square Feet
- Dimensions: 40' x 150'
- Features: Landscaped, Schools, Shopping Nearby
Construction
Type & style
- Home type: MultiFamily
- Property subtype: Duplex, Duplex Up And Down
- Attached to another structure: Yes
Materials
- Foundation: Concrete Perimeter
- Roof: Asphalt
Condition
- Year built: 2013
Community & HOA
Community
- Features: Exterior Walls- 2"x6", Hot Water Natural Gas, No Animal Home, No Smoking Home
- Security: Smoke Detector(s), Detectors Smoke
Location
- Region: Elk Pt
Financial & listing details
- Price per square foot: C$221/sqft
- Date on market: 4/30/2025
- Ownership: Private
Shirley D Harms
By pressing Contact Agent, you agree that the real estate professional identified above may call/text you about your search, which may involve use of automated means and pre-recorded/artificial voices. You don't need to consent as a condition of buying any property, goods, or services. Message/data rates may apply. You also agree to our Terms of Use. Zillow does not endorse any real estate professionals. We may share information about your recent and future site activity with your agent to help them understand what you're looking for in a home.
Price history
Price history
Price history is unavailable.
Public tax history
Public tax history
Tax history is unavailable.Climate risks
Neighborhood: T0A
Nearby schools
GreatSchools rating
No schools nearby
We couldn't find any schools near this home.
- Loading
