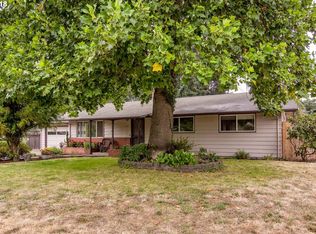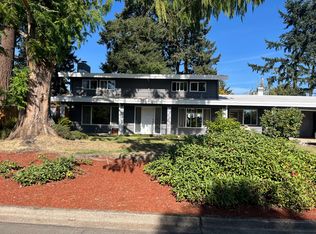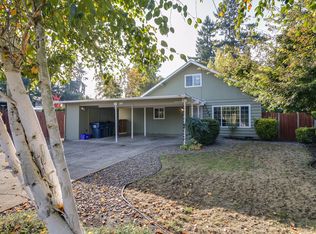Sold
$449,000
491 Winston Pl, Springfield, OR 97477
2beds
1,260sqft
Residential, Single Family Residence
Built in 1962
0.25 Acres Lot
$444,800 Zestimate®
$356/sqft
$1,602 Estimated rent
Home value
$444,800
$423,000 - $467,000
$1,602/mo
Zestimate® history
Loading...
Owner options
Explore your selling options
What's special
Beautifully Landscaped with park like setting just blocks from River Bend Medical Complex. Quiet cul-de-sac with fenced spacious back yard, tool shed, garden beds and nice deck. Newer floor coverings-laminate and carpet, Fixtures/lighting, stainless appliances, interior/exterior paint, Living/dining has beautiful wood tongue and groove ceiling with beams, wood fireplace and lots of windows for a light and bright feel. Indoor laundry. The garage was converted to 2 bonus rooms and can be converted back or use as additional storage, office/3rd bedroom. Area for small RV or drift boat. Close to the 4J school district and River Bend Hospital!
Zillow last checked: 8 hours ago
Listing updated: November 08, 2025 at 09:00pm
Listed by:
Sherri Smith Sherri@smithrealtygroup.net,
Smith Realty Group
Bought with:
Joshua Higbee, 201227823
eXp Realty LLC
Source: RMLS (OR),MLS#: 23659433
Facts & features
Interior
Bedrooms & bathrooms
- Bedrooms: 2
- Bathrooms: 1
- Full bathrooms: 1
- Main level bathrooms: 1
Primary bedroom
- Features: Sliding Doors, Double Sinks, Shared Bath, Wallto Wall Carpet
- Level: Main
- Area: 432
- Dimensions: 24 x 18
Bedroom 2
- Features: Wallto Wall Carpet
- Level: Main
- Area: 150
- Dimensions: 15 x 10
Dining room
- Features: Laminate Flooring
- Level: Main
- Area: 120
- Dimensions: 12 x 10
Kitchen
- Features: Sliding Doors, Laminate Flooring
- Level: Main
- Area: 180
- Width: 12
Living room
- Features: Beamed Ceilings, Fireplace, Laminate Flooring
- Level: Main
- Area: 522
- Dimensions: 29 x 18
Heating
- Ceiling, Radiant, Fireplace(s)
Appliances
- Included: Dishwasher, Free-Standing Range, Plumbed For Ice Maker, Washer/Dryer, Electric Water Heater
Features
- High Ceilings, Beamed Ceilings, Double Vanity, Shared Bath
- Flooring: Laminate, Wall to Wall Carpet
- Doors: Sliding Doors
- Windows: Vinyl Frames
- Number of fireplaces: 1
- Fireplace features: Wood Burning
Interior area
- Total structure area: 1,260
- Total interior livable area: 1,260 sqft
Property
Parking
- Parking features: Driveway, Off Street, Converted Garage
- Has uncovered spaces: Yes
Features
- Levels: One
- Stories: 1
- Patio & porch: Deck
- Exterior features: Yard
- Has view: Yes
- View description: Trees/Woods
Lot
- Size: 0.25 Acres
- Features: Cul-De-Sac, Level, Trees, SqFt 10000 to 14999
Details
- Parcel number: 1046893
Construction
Type & style
- Home type: SingleFamily
- Architectural style: Mid Century Modern
- Property subtype: Residential, Single Family Residence
Materials
- Wood Siding
- Roof: Membrane
Condition
- Resale
- New construction: No
- Year built: 1962
Utilities & green energy
- Sewer: Septic Tank
- Water: Public
Community & neighborhood
Location
- Region: Springfield
Other
Other facts
- Listing terms: Cash,Conventional,FHA,VA Loan
- Road surface type: Paved
Price history
| Date | Event | Price |
|---|---|---|
| 9/15/2023 | Sold | $449,000$356/sqft |
Source: | ||
| 8/18/2023 | Pending sale | $449,000$356/sqft |
Source: | ||
| 8/15/2023 | Price change | $449,000-0.2%$356/sqft |
Source: | ||
| 7/27/2023 | Listed for sale | $450,000$357/sqft |
Source: | ||
| 7/9/2023 | Pending sale | $450,000$357/sqft |
Source: | ||
Public tax history
| Year | Property taxes | Tax assessment |
|---|---|---|
| 2025 | $3,767 +1% | $227,718 +3% |
| 2024 | $3,731 +2.5% | $221,086 +3% |
| 2023 | $3,640 +3.7% | $214,647 +3% |
Find assessor info on the county website
Neighborhood: 97477
Nearby schools
GreatSchools rating
- 7/10Holt Elementary SchoolGrades: K-5Distance: 1.3 mi
- 3/10Monroe Middle SchoolGrades: 6-8Distance: 1.7 mi
- 6/10Sheldon High SchoolGrades: 9-12Distance: 2 mi
Schools provided by the listing agent
- Elementary: Bertha Holt
- Middle: Monroe
- High: Sheldon
Source: RMLS (OR). This data may not be complete. We recommend contacting the local school district to confirm school assignments for this home.

Get pre-qualified for a loan
At Zillow Home Loans, we can pre-qualify you in as little as 5 minutes with no impact to your credit score.An equal housing lender. NMLS #10287.
Sell for more on Zillow
Get a free Zillow Showcase℠ listing and you could sell for .
$444,800
2% more+ $8,896
With Zillow Showcase(estimated)
$453,696

