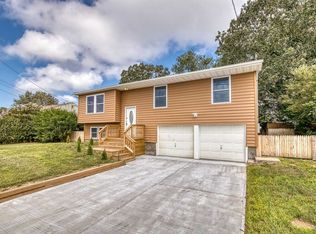Sold for $555,000
$555,000
491 Wicks Road, Brentwood, NY 11717
3beds
1,000sqft
Single Family Residence, Residential
Built in 1962
7,405 Square Feet Lot
$569,800 Zestimate®
$555/sqft
$3,477 Estimated rent
Home value
$569,800
$513,000 - $632,000
$3,477/mo
Zestimate® history
Loading...
Owner options
Explore your selling options
What's special
**Charming 3-Bedroom Ranch Home with Modern Updates – A Must See!**
Welcome to this beautiful Ranch-style home, Featuring 3 bedrooms and 1 full bathroom that was recently updated, this home is perfect for anyone looking for a move-in ready property with all the modern amenities.
Beautiful eat-in kitchen with stainless steel appliances and outdoor side entrance, Full-sized living room with bay window, Stay comfortable year-round with central air throughout the home.
Partially finished basement with an outside walkout entrance, plenty of storage space, laundry room, and an extra freezer. Media/Family room with an updated built-in bar, making it the perfect space for hosting friends and family.
For convenience, the home also includes a single-car garage and a two-car driveway, providing plenty of parking space. Outside, enjoy the very nice sized yard, complete with a trampoline and swing set—perfect for outdoor fun.
Zillow last checked: 8 hours ago
Listing updated: June 04, 2025 at 12:03pm
Listed by:
Nicole Alexander 516-585-8840,
Keller Williams Realty Greater 516-873-7100
Bought with:
Maria I. Mancia CBR, 10401315219
Realty Connect USA L I Inc
Source: OneKey® MLS,MLS#: 838203
Facts & features
Interior
Bedrooms & bathrooms
- Bedrooms: 3
- Bathrooms: 1
- Full bathrooms: 1
Heating
- Has Heating (Unspecified Type)
Cooling
- Central Air
Appliances
- Included: Dishwasher, Dryer, ENERGY STAR Qualified Appliances, Exhaust Fan, Freezer, Gas Oven, Gas Range, Microwave, Refrigerator, Stainless Steel Appliance(s), Washer, Gas Water Heater
- Laundry: Washer/Dryer Hookup, Electric Dryer Hookup, In Basement, Laundry Room, Washer Hookup
Features
- First Floor Bedroom, First Floor Full Bath, Ceiling Fan(s), Dry Bar, Eat-in Kitchen, Soaking Tub, Storage, Walk Through Kitchen
- Flooring: Wood
- Windows: Bay Window(s)
- Basement: Full,Partially Finished
- Attic: Full,Unfinished
- Has fireplace: No
Interior area
- Total structure area: 1,352
- Total interior livable area: 1,000 sqft
Property
Parking
- Total spaces: 3
- Parking features: Garage
- Garage spaces: 1
Features
- Fencing: Back Yard
Lot
- Size: 7,405 sqft
Details
- Parcel number: 0500034000200040000
- Special conditions: None
Construction
Type & style
- Home type: SingleFamily
- Architectural style: Ranch
- Property subtype: Single Family Residence, Residential
Materials
- Vinyl Siding
Condition
- Year built: 1962
Utilities & green energy
- Sewer: Public Sewer
- Water: Public
- Utilities for property: Electricity Connected, Natural Gas Connected, Water Connected
Community & neighborhood
Location
- Region: Brentwood
Other
Other facts
- Listing agreement: Exclusive Right To Sell
Price history
| Date | Event | Price |
|---|---|---|
| 9/19/2025 | Sold | $555,000$555/sqft |
Source: Public Record Report a problem | ||
| 6/4/2025 | Sold | $555,000+1.1%$555/sqft |
Source: | ||
| 5/5/2025 | Pending sale | $549,000$549/sqft |
Source: | ||
| 3/20/2025 | Listed for sale | $549,000+125.9%$549/sqft |
Source: | ||
| 11/3/2017 | Sold | $243,000+3.4%$243/sqft |
Source: | ||
Public tax history
| Year | Property taxes | Tax assessment |
|---|---|---|
| 2024 | -- | $31,300 |
| 2023 | -- | $31,300 |
| 2022 | -- | $31,300 |
Find assessor info on the county website
Neighborhood: 11717
Nearby schools
GreatSchools rating
- 2/10North Elementary SchoolGrades: 1-5Distance: 0.4 mi
- 2/10North Middle SchoolGrades: 6-8Distance: 0.6 mi
- NAFreshman CenterGrades: 9Distance: 1.2 mi
Schools provided by the listing agent
- Elementary: Northeast Elementary School
- Middle: North Middle School
- High: Brentwood High School
Source: OneKey® MLS. This data may not be complete. We recommend contacting the local school district to confirm school assignments for this home.
Get a cash offer in 3 minutes
Find out how much your home could sell for in as little as 3 minutes with a no-obligation cash offer.
Estimated market value$569,800
Get a cash offer in 3 minutes
Find out how much your home could sell for in as little as 3 minutes with a no-obligation cash offer.
Estimated market value
$569,800
