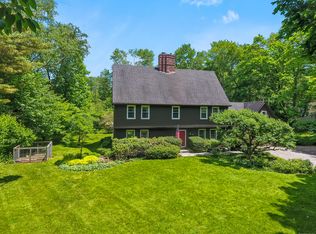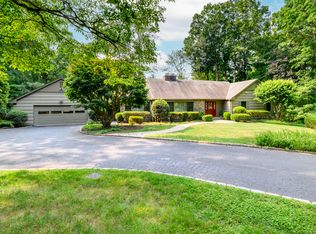Whether you are looking for your forever home or a spectacular weekend retreat, this amazing home is perfect for you. The blend of contemporary living with classic charm makes for a wonderful oasis to enjoy year round, with both an indoor and outdoor pool! The grounds and home make up an estate lovingly called "The Sanctuary," close to both downtown Stamford, Greenwich and train stations. Eighteen foot coffered ceilings adorn the grand living room with fireplace and terrace overlooking the lush grounds and lake. For dining, you can choose an exquisite and large formal dining room, lovely sun room or breakfast area in the updated kitchen with granite countertops. The family room is paneled with custom built-ins and fireplace. Also on the first floor, a screened porch overlooks the gunite pool with custom stone surround and waterfall - this the perfect home for entertaining small and large groups! The master suite also overlooks the beautiful lake and includes a sitting room and jacuzzi bath. Also on the second floor are four large bedrooms and a laundry room. For year-round exercise, a Swimex pool surrounded by windows and complete with sitting area and full bath with steam shower. An attached garage, whole house generator, and a short walk to the trout-stocked Mianus River and hiking trails make this the perfect home for complete living.
This property is off market, which means it's not currently listed for sale or rent on Zillow. This may be different from what's available on other websites or public sources.

