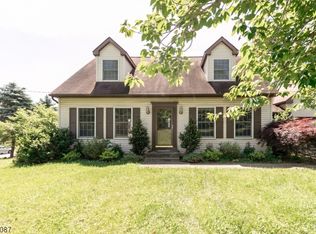Lovely Center Hall Colonial In one of Warren Counties Finest Neighborhoods.This Grandview Estates home is the Seville model. Boasting 4 Bedrooms 2.1 Updated Baths. Updated eat-in Kitchen with Center Island & Quartz Counters. Beautiful Rocking-Chair Porch Overlooking the view of the countryside. Picnic patio out back with Pergola. Completely Fenced in Back Yard,1.1 Acre lot, Two Car Garage, Wood Burning Fireplace, Central Air & 5 year old Furnace! Master-En-Suite with Walk-in closet. Master Bath w/ Double Sinks ,Full Shower & Separate Tub. Full Basement Partially Finished with potential to finish out more! Convenient To shopping, Schools & Hwys 46,80 for convenient commuting.
This property is off market, which means it's not currently listed for sale or rent on Zillow. This may be different from what's available on other websites or public sources.
