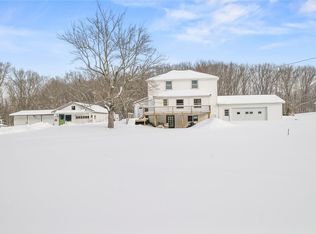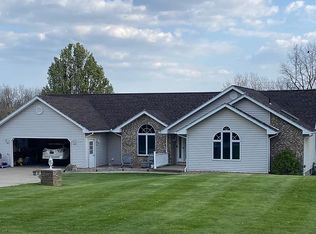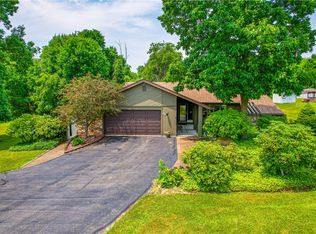Sold for $290,000
$290,000
491 W Lake Rd, Transfer, PA 16154
3beds
--sqft
Manufactured Home, Single Family Residence
Built in 1995
4.23 Acres Lot
$-- Zestimate®
$--/sqft
$1,320 Estimated rent
Home value
Not available
Estimated sales range
Not available
$1,320/mo
Zestimate® history
Loading...
Owner options
Explore your selling options
What's special
PYMATUNING TOWNSHIP - OVER 4 ACRES CLOSE TO SHENANGO LAKE AND THE BOAT LAUNCH! THIS PROPERTY HAS MULTIPLE ZONING CLASSIFICATIONS. GREAT SETTING BACK OFF THE ROAD! THIS HOME FEATURES AN OVERSIZED MANUFACTURED HOME WITH 3 BEDROOMS, 2.5 BATHS. LARGE EAT IN KITCHEN WITH BREAKFAST BAR AND APPLIANCES INCLUDED. LAUNDRY AREA AND HALF BATH OFF KITCHEN. FAMILY ROOM WITH BEAUTIFUL WOOD BURNING STONE FIREPLACE. FORMAL DINING ROOM AND LARGE LIVING ROOM. SUNROOM ON THE FRONT OF THE HOUSE WITH LOTS OF WINDOWS FOR NATURAL LIGHT. MASTER BEDROOM HAS MASTER BATH WITH GARDEN TUB, SHOWER AND DOUBLE SINK VANITY. 2 OTHER BEDROOMS AND FULL BATH. BOTH BATHS HAVE NEW FLOORING AND NEW SINKS. FULL BASEMENT. ALL NEW CARPET THROUGHOUT. OTHER UPDATES INCLUDE GARAGE ROOF 2023, HOUSE ROOF & SKYLIGHTS 2011, BEAUTIFUL OVERSIZED 2 CAR GARAGE 32X35. SO WELL MAINTAINED HOME & METICULIOUS LANDSCAPING & MORE. BUILDING ESTIMATED SQ FT 1663
Zillow last checked: 8 hours ago
Listing updated: January 09, 2024 at 01:18pm
Listed by:
Rose Turuck 724-981-9771,
BERKSHIRE HATHAWAY THE PREFERRED REALTY
Bought with:
Michelle Swogger, RS354031
BERKSHIRE HATHAWAY THE PREFERRED REALTY
Source: WPMLS,MLS#: 1624629 Originating MLS: West Penn Multi-List
Originating MLS: West Penn Multi-List
Facts & features
Interior
Bedrooms & bathrooms
- Bedrooms: 3
- Bathrooms: 3
- Full bathrooms: 2
- 1/2 bathrooms: 1
Primary bedroom
- Level: Main
- Dimensions: 13X15
Bedroom 2
- Level: Main
- Dimensions: 10X12
Bedroom 3
- Level: Main
- Dimensions: 9X13
Den
- Level: Main
- Dimensions: 10X17
Dining room
- Level: Main
- Dimensions: 12X12
Family room
- Level: Main
- Dimensions: 14X15
Kitchen
- Level: Main
- Dimensions: 12X21
Living room
- Level: Main
- Dimensions: 13X17
Heating
- Forced Air, Gas
Cooling
- Central Air
Appliances
- Included: Some Gas Appliances, Dishwasher, Microwave, Refrigerator, Stove
Features
- Kitchen Island
- Flooring: Vinyl, Carpet
- Basement: Full
- Number of fireplaces: 1
- Fireplace features: Wood Burning
Property
Parking
- Total spaces: 2
- Parking features: Detached, Garage, Garage Door Opener
- Has garage: Yes
Features
- Levels: One
- Stories: 1
Lot
- Size: 4.23 Acres
- Dimensions: 320 x 157 x 498 x 183 x 742
Details
- Parcel number: 23120002000100
Construction
Type & style
- Home type: MobileManufactured
- Architectural style: Other,Ranch
- Property subtype: Manufactured Home, Single Family Residence
Materials
- Vinyl Siding
- Roof: Asphalt
Condition
- Resale
- Year built: 1995
Utilities & green energy
- Sewer: Septic Tank
- Water: Well
Community & neighborhood
Location
- Region: Transfer
Price history
| Date | Event | Price |
|---|---|---|
| 1/9/2024 | Sold | $290,000-7.9% |
Source: | ||
| 12/12/2023 | Pending sale | $315,000 |
Source: BHHS broker feed #1624629 Report a problem | ||
| 11/10/2023 | Contingent | $315,000 |
Source: | ||
| 10/16/2023 | Price change | $315,000-3.1% |
Source: | ||
| 9/23/2023 | Listed for sale | $325,000 |
Source: | ||
Public tax history
| Year | Property taxes | Tax assessment |
|---|---|---|
| 2024 | -- | $25,000 |
| 2023 | $2,654 +1.9% | $25,000 |
| 2022 | $2,604 +2.5% | $25,000 |
Find assessor info on the county website
Neighborhood: 16154
Nearby schools
GreatSchools rating
- 5/10Reynolds El SchoolGrades: K-6Distance: 3.1 mi
- 6/10Reynolds Junior-Senior High SchoolGrades: 7-12Distance: 3.3 mi
Schools provided by the listing agent
- District: Reynolds
Source: WPMLS. This data may not be complete. We recommend contacting the local school district to confirm school assignments for this home.


