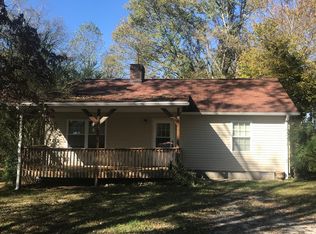Beautiful updated home close to Sportsman Park, Swan Recreation Park and Lake. Hardwood floors throughout the living and dining room. The kitchen features new tile floors, tile back splash, new sink, and upgraded faucet and stainless steel appliances. You will also find new updated light fixtures and crown molding throughout. Bedrooms have carpet and updated tile in the bathrooms and shower. Spacious lot with the rear extending past wooded area. Call for your private showing.
This property is off market, which means it's not currently listed for sale or rent on Zillow. This may be different from what's available on other websites or public sources.

