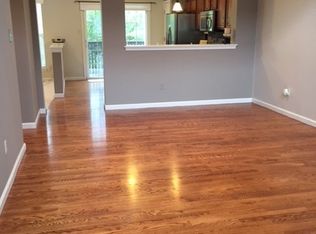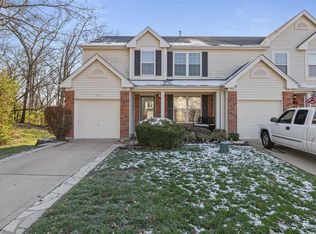Closed
Listing Provided by:
Crista L Patton 314-502-0773,
Updwell Properties, LLC
Bought with: Compass Realty Group
Price Unknown
491 Summit Tree Ct, Fenton, MO 63026
3beds
2,245sqft
Townhouse
Built in 2001
3,049.2 Square Feet Lot
$313,500 Zestimate®
$--/sqft
$2,637 Estimated rent
Home value
$313,500
$298,000 - $329,000
$2,637/mo
Zestimate® history
Loading...
Owner options
Explore your selling options
What's special
Been searching for the perfect low-maintenance townhome? This is it! This updated two story townhome is so spacious you'd never know it wasn't a single family home. The first floor has plenty of entertaining space, updated kitchen, stainless steel appliances, pantry and gas fireplace. The back composite deck was just installed and is the perfect quiet oasis to enjoy morning coffee or grill out for a weekend bbq. Upstairs you'll find three large bedrooms with TONS of closet space, convenient 2nd floor laundry and a massive master suite complete with large soaking tub, two closets and plenty of bathroom vanity space. The partially finished walk-out basement lets in natural light and leads to the prettiest private patio around! In the basement you'll also find a full bath, wet bar and large unfinished storage area. The home also has central vac, one car garage and is on a cul-de-sac. Close to shopping, Dierbergs, highways and more! Newer AC, appliances, cabinetry, carpeting and more.
Zillow last checked: 8 hours ago
Listing updated: April 28, 2025 at 06:34pm
Listing Provided by:
Crista L Patton 314-502-0773,
Updwell Properties, LLC
Bought with:
Shell Svoboda, 2008013525
Compass Realty Group
Source: MARIS,MLS#: 23025501 Originating MLS: St. Louis Association of REALTORS
Originating MLS: St. Louis Association of REALTORS
Facts & features
Interior
Bedrooms & bathrooms
- Bedrooms: 3
- Bathrooms: 4
- Full bathrooms: 3
- 1/2 bathrooms: 1
- Main level bathrooms: 1
Heating
- Natural Gas, Forced Air
Cooling
- Central Air, Electric
Appliances
- Included: Dishwasher, Disposal, Microwave, Gas Range, Gas Oven, Refrigerator, Washer, Gas Water Heater
- Laundry: 2nd Floor
Features
- Separate Dining, Kitchen Island, Granite Counters, Solid Surface Countertop(s), Open Floorplan, Bar, Separate Shower
- Doors: Sliding Doors
- Windows: Bay Window(s)
- Basement: Partially Finished,Walk-Out Access
- Number of fireplaces: 1
- Fireplace features: Living Room
Interior area
- Total structure area: 2,245
- Total interior livable area: 2,245 sqft
- Finished area above ground: 1,660
- Finished area below ground: 650
Property
Parking
- Total spaces: 1
- Parking features: Attached, Garage, Off Street
- Attached garage spaces: 1
Features
- Levels: Two
- Patio & porch: Covered, Deck
Lot
- Size: 3,049 sqft
- Features: Adjoins Wooded Area
Details
- Parcel number: 28O210623
- Special conditions: Standard
- Other equipment: Intercom
Construction
Type & style
- Home type: Townhouse
- Architectural style: Traditional
- Property subtype: Townhouse
Materials
- Vinyl Siding
Condition
- Year built: 2001
Utilities & green energy
- Sewer: Public Sewer
- Water: Public
- Utilities for property: Natural Gas Available
Community & neighborhood
Community
- Community features: Street Lights
Location
- Region: Fenton
- Subdivision: Summit Ridge
HOA & financial
HOA
- HOA fee: $200 monthly
- Amenities included: Association Management
- Services included: Maintenance Grounds, Snow Removal, Trash
Other
Other facts
- Listing terms: Cash,Conventional,FHA,VA Loan
- Ownership: Private
Price history
| Date | Event | Price |
|---|---|---|
| 6/8/2023 | Sold | -- |
Source: | ||
| 5/10/2023 | Pending sale | $280,000$125/sqft |
Source: | ||
| 5/7/2023 | Listed for sale | $280,000$125/sqft |
Source: | ||
| 3/8/2002 | Sold | -- |
Source: Public Record Report a problem | ||
Public tax history
| Year | Property taxes | Tax assessment |
|---|---|---|
| 2025 | -- | $54,380 +23.4% |
| 2024 | $3,161 +0.2% | $44,080 |
| 2023 | $3,154 +8% | $44,080 +12.4% |
Find assessor info on the county website
Neighborhood: 63026
Nearby schools
GreatSchools rating
- 8/10Concord Elementary SchoolGrades: K-5Distance: 4.5 mi
- 7/10Robert H. Sperreng Middle SchoolGrades: 6-8Distance: 4.6 mi
- 9/10Lindbergh Sr. High SchoolGrades: 9-12Distance: 4.3 mi
Schools provided by the listing agent
- Elementary: Concord Elem. School
- Middle: Robert H. Sperreng Middle
- High: Lindbergh Sr. High
Source: MARIS. This data may not be complete. We recommend contacting the local school district to confirm school assignments for this home.
Get a cash offer in 3 minutes
Find out how much your home could sell for in as little as 3 minutes with a no-obligation cash offer.
Estimated market value$313,500
Get a cash offer in 3 minutes
Find out how much your home could sell for in as little as 3 minutes with a no-obligation cash offer.
Estimated market value
$313,500

