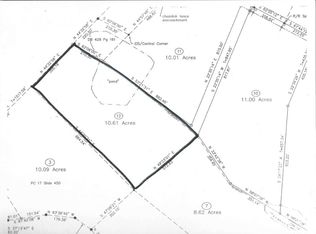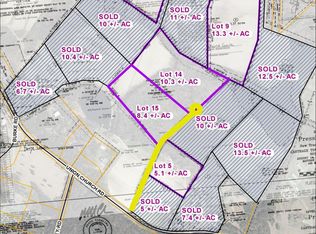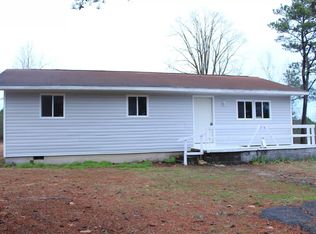This property is off market, which means it's not currently listed for sale or rent on Zillow. This may be different from what's available on other websites or public sources.
Off market
Street View
Zestimate®
$582,700
491 Stage Rd, Carthage, NC 28327
3beds
1baths
1,440sqft
SingleFamily
Built in 2019
10.49 Acres Lot
$582,700 Zestimate®
$405/sqft
$1,643 Estimated rent
Home value
$582,700
$478,000 - $676,000
$1,643/mo
Zestimate® history
Loading...
Owner options
Explore your selling options
What's special
Facts & features
Interior
Bedrooms & bathrooms
- Bedrooms: 3
- Bathrooms: 1.5
Heating
- Other
Cooling
- Central
Features
- Basement: None
- Has fireplace: Yes
Interior area
- Total interior livable area: 1,440 sqft
Property
Lot
- Size: 10.49 Acres
Details
- Parcel number: 858700992481
Construction
Type & style
- Home type: SingleFamily
Condition
- Year built: 2019
Community & neighborhood
Location
- Region: Carthage
Price history
| Date | Event | Price |
|---|---|---|
| 7/29/2022 | Sold | $635,000+1.6%$441/sqft |
Source: | ||
| 6/27/2022 | Pending sale | $625,000$434/sqft |
Source: | ||
| 6/24/2022 | Listed for sale | $625,000$434/sqft |
Source: | ||
Public tax history
Tax history is unavailable.
Find assessor info on the county website
Neighborhood: 28327
Nearby schools
GreatSchools rating
- 7/10Carthage Elementary SchoolGrades: PK-5Distance: 2.8 mi
- 9/10New Century Middle SchoolGrades: 6-8Distance: 1.4 mi
- 7/10Union Pines High SchoolGrades: 9-12Distance: 2.1 mi

Get pre-qualified for a loan
At Zillow Home Loans, we can pre-qualify you in as little as 5 minutes with no impact to your credit score.An equal housing lender. NMLS #10287.


