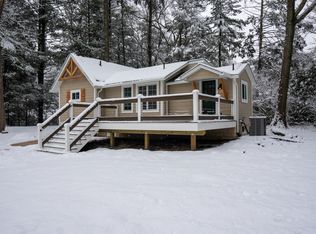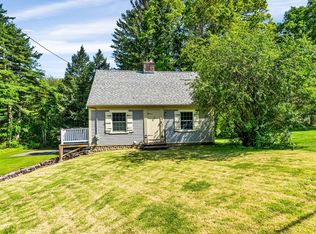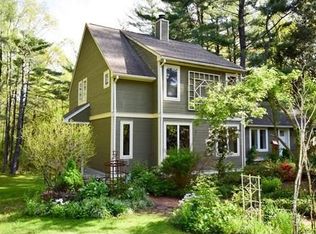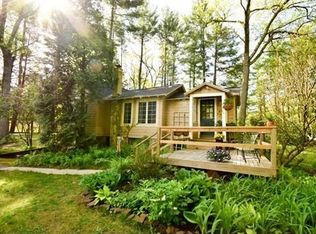Tucked away this Charming Cape is situated on 1+ acres, looking for some privacy, this is it! First flr highlights a fantastic family rm addition built in the 80's as per seller highlighting post & beam vaulted ceiling, cozy brick hearth frplc, wonderful three season rm w/ sliders to a private patio dining area featuring a fireplace for your nightly cookouts. The kitchen area features all appliances w/ dining nook opening to formal dining rm w/ hdwd flrs, bright & sunny formal living rm w/ frplc. A spacious first flr master suite retreat awaits you, perfect in size for a sitting area, dual closets & master bth a plus! Second flr features two additional nice sized bdrms and guest bth. This home offers all that Antique charm you've been looking for, bring your vision and your charm with just some cosmetics, this home could be the perfect Pottery Barn home... This home has potential for an in home business, possibilities are endless here with the flow! BONUS- HOME WARRANTY INCLUDED!
This property is off market, which means it's not currently listed for sale or rent on Zillow. This may be different from what's available on other websites or public sources.




