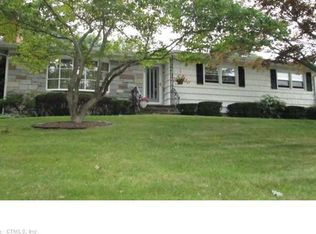Sold for $343,000
$343,000
491 Silver Sands Road, East Haven, CT 06512
3beds
1,046sqft
Single Family Residence
Built in 1959
0.42 Acres Lot
$358,200 Zestimate®
$328/sqft
$2,858 Estimated rent
Home value
$358,200
$319,000 - $405,000
$2,858/mo
Zestimate® history
Loading...
Owner options
Explore your selling options
What's special
BACK OF THE MARKET!!!! HIGHEST AND BEST OFFERS BY TUESDAY 02/25/25 6pm This charming single family ranch house features great 1 floor living. There are 3 bedrooms and hardwood floors throughout the entire house. The open floor plan gives you plenty of room in between the kitchen and living room. The kitchen has white cabinets, stainless steel appliances and ample granite countertops. There are plenty of windows to let in natural light. Large, level backyard with plenty of trees for privacy, great for entertaining and family fun. One car garage with 2 driveways for plenty of off street parking. The town beach is less than a mile away and Lighthouse Point Park is about 2 miles away. Short distance to Yale New Haven, both the New Haven and Branford train stations, as well as I-95, I-91 and Rt 1. Come make this adorable house your home. It won't last long!
Zillow last checked: 8 hours ago
Listing updated: April 06, 2025 at 07:34am
Listed by:
Nicholas D. Langello 203-641-5405,
Sellsomeproperty.com 203-433-0244,
Troy Raccuia 203-871-9956,
Sellsomeproperty.com
Bought with:
Annie Chong, RES.0780704
Coldwell Banker Calabro
Source: Smart MLS,MLS#: 24060298
Facts & features
Interior
Bedrooms & bathrooms
- Bedrooms: 3
- Bathrooms: 1
- Full bathrooms: 1
Primary bedroom
- Level: Main
Bedroom
- Level: Main
Bedroom
- Level: Main
Kitchen
- Level: Main
Living room
- Level: Main
Heating
- Hot Water, Oil
Cooling
- None
Appliances
- Included: Electric Range, Microwave, Refrigerator, Dishwasher, Water Heater
Features
- Basement: Full,Garage Access
- Attic: Access Via Hatch
- Has fireplace: No
Interior area
- Total structure area: 1,046
- Total interior livable area: 1,046 sqft
- Finished area above ground: 1,046
Property
Parking
- Total spaces: 6
- Parking features: Attached, Paved, Driveway, Private
- Attached garage spaces: 1
- Has uncovered spaces: Yes
Lot
- Size: 0.42 Acres
- Features: Few Trees, Level, Sloped
Details
- Parcel number: 1104282
- Zoning: R-3
Construction
Type & style
- Home type: SingleFamily
- Architectural style: Ranch
- Property subtype: Single Family Residence
Materials
- Vinyl Siding
- Foundation: Concrete Perimeter
- Roof: Asphalt
Condition
- New construction: No
- Year built: 1959
Utilities & green energy
- Sewer: Public Sewer
- Water: Public
Community & neighborhood
Location
- Region: East Haven
- Subdivision: Momauguin
Price history
| Date | Event | Price |
|---|---|---|
| 4/4/2025 | Sold | $343,000-1.4%$328/sqft |
Source: | ||
| 2/20/2025 | Listed for sale | $348,000$333/sqft |
Source: | ||
| 1/5/2025 | Pending sale | $348,000$333/sqft |
Source: | ||
| 12/13/2024 | Price change | $348,000-3.1%$333/sqft |
Source: | ||
| 11/22/2024 | Listed for sale | $359,000+5.6%$343/sqft |
Source: | ||
Public tax history
| Year | Property taxes | Tax assessment |
|---|---|---|
| 2025 | $3,872 | $115,780 |
| 2024 | $3,872 +7.2% | $115,780 |
| 2023 | $3,612 | $115,780 |
Find assessor info on the county website
Neighborhood: 06512
Nearby schools
GreatSchools rating
- 5/10Momauguin SchoolGrades: K-5Distance: 0.3 mi
- 5/10Joseph Melillo Middle SchoolGrades: 6-8Distance: 2.5 mi
- 2/10East Haven High SchoolGrades: 9-12Distance: 5.9 mi
Schools provided by the listing agent
- High: East Haven
Source: Smart MLS. This data may not be complete. We recommend contacting the local school district to confirm school assignments for this home.
Get pre-qualified for a loan
At Zillow Home Loans, we can pre-qualify you in as little as 5 minutes with no impact to your credit score.An equal housing lender. NMLS #10287.
Sell for more on Zillow
Get a Zillow Showcase℠ listing at no additional cost and you could sell for .
$358,200
2% more+$7,164
With Zillow Showcase(estimated)$365,364
