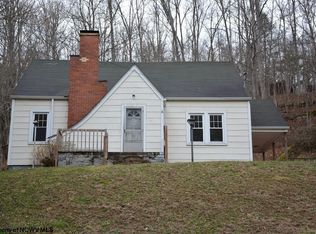This one-owner home, built in 1982, home dimensions are 28' x 80' , and has a 10' x 26' covered side porch. Home consists of 2260 sq ft. on the main level and full basement,total of 4520 sq.ft. The home consists of Living Room,,DR, Kitchen, Family Room, Large Master Bedroom and 3 additional Bedrooms. A large basement offers a one stall garage, laundry room, bath with shower and cellar and hobby room, multi-purpose rooms, and an abundance of storage room. This home previously built for a store in the basement area,could be used again,for example, beauty shop, senior care facility, foster care facility or a business office. Home is equipped with a forced air furnace,gas, Whole house air conditioning ( new May,2000 ) gas water heater, Metal roof installed in (2000 ) whole house attic fan. There are many other features including carpet in the dining room,family and bedroom and newer neutral vinyl floorcovering in the kitchen and large main bath. Premium panelilng on all the main floor walls. Wood cabinets in the kitchen with Formica countertops with bar. Appliances include Whirlpool side by side refrigerator, Maytag built-in dishwasher(09) Magic Chef Range, Maytag garbage disposal with three sectioned stainless steel kitchen sink ,washer and dryer, doorbell. The stairways are parrallel with easy incline and wide steps to attic and basement area. The lower entry level has double steel doors and quality back and side doors with storm doors. Anderson wooden windows with screens (16).Storage under side porch. Submersible pump(2009) DSL Internet available, City water and plentiful water well, city and sewer . The home has 12" blocksin the back wall of the basement. This home has numerous perrinnial plants ,ornamental trees, spruce and flowering ornamental trees,and a picket fence with flowers. Beautiful rock formations behind home. This home location in central to Grantsville,12 mi., Spencer 16 mi., Glenville College 23 mi., I-79-=: 23 mi. 64 miles to Charleston.(PENDING)
This property is off market, which means it's not currently listed for sale or rent on Zillow. This may be different from what's available on other websites or public sources.

