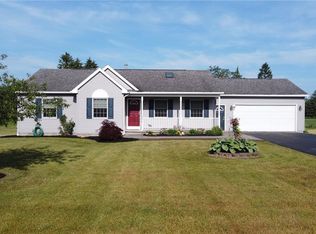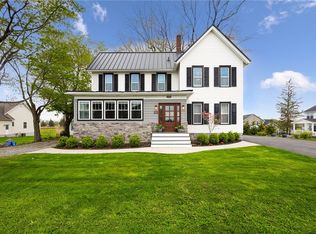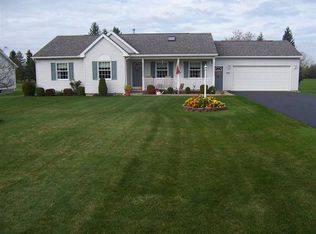Closed
$400,000
491 Salt Rd, Webster, NY 14580
3beds
1,704sqft
Single Family Residence
Built in 2003
0.49 Acres Lot
$427,800 Zestimate®
$235/sqft
$2,977 Estimated rent
Home value
$427,800
$394,000 - $466,000
$2,977/mo
Zestimate® history
Loading...
Owner options
Explore your selling options
What's special
**ABSOLUTELY STUNNING CUSTOM WEBSTER RANCH!! **OPEN AND AIRY FLOOR PLAN!! KITCHEN WITH CHERRY CABINETRY AND BEAUTIFUL SHOWCASE DESIGN!! BREAKFAST BAR, EAT IN MORNING ROOM WITH SLIDERS TO TREX DECK AND PRIVATE SECLUDED BACKYARD TO DIE FOR!! FORMAL DINING SPACE WITH TRAY CEILING OVERLOOKS GREAT ROOM WITH CATHEDRAL CEILINGS AND GAS FIREPLACE!! 3 SPACIOUS BEDROOMS, MAIN BEDROOM INCLUDES BUILT INS, FIREPLACE, AND EN-SUITE WITH JACUZZI BATH!! THIS HOME IS TRULY MOVE IN READY AND PERFECT FOR THE GOLFER(S) IN YOUR LIFE, WITH WEBSTER GOLF CLUB RIGHT ACROSS THE STREET!!
Zillow last checked: 8 hours ago
Listing updated: August 24, 2024 at 03:58am
Listed by:
Hollis A. Creek 585-400-4000,
Howard Hanna
Bought with:
Jennifer M Moss, 10401262144
Empire Realty Group
Source: NYSAMLSs,MLS#: R1548039 Originating MLS: Rochester
Originating MLS: Rochester
Facts & features
Interior
Bedrooms & bathrooms
- Bedrooms: 3
- Bathrooms: 2
- Full bathrooms: 2
- Main level bathrooms: 2
- Main level bedrooms: 3
Heating
- Gas, Forced Air
Cooling
- Central Air
Appliances
- Included: Dryer, Dishwasher, Disposal, Gas Oven, Gas Range, Gas Water Heater, Microwave, Refrigerator, Washer
- Laundry: Main Level
Features
- Breakfast Bar, Ceiling Fan(s), Cathedral Ceiling(s), Dining Area, Entrance Foyer, Eat-in Kitchen, Granite Counters, Great Room, Jetted Tub, Kitchen Island, Pantry, Sliding Glass Door(s), Window Treatments, Bedroom on Main Level, Main Level Primary, Primary Suite
- Flooring: Ceramic Tile, Hardwood, Tile, Varies
- Doors: Sliding Doors
- Windows: Drapes
- Basement: Full,Sump Pump
- Number of fireplaces: 2
Interior area
- Total structure area: 1,704
- Total interior livable area: 1,704 sqft
Property
Parking
- Total spaces: 2.5
- Parking features: Attached, Electricity, Garage, Driveway, Other
- Attached garage spaces: 2.5
Features
- Levels: One
- Stories: 1
- Exterior features: Blacktop Driveway
Lot
- Size: 0.49 Acres
- Dimensions: 120 x 180
- Features: Greenbelt, Residential Lot
Details
- Parcel number: 2654890650200001052000
- Special conditions: Standard
Construction
Type & style
- Home type: SingleFamily
- Architectural style: Ranch
- Property subtype: Single Family Residence
Materials
- Brick, Vinyl Siding
- Foundation: Poured
- Roof: Asphalt
Condition
- Resale
- Year built: 2003
Utilities & green energy
- Electric: Circuit Breakers
- Sewer: Connected
- Water: Connected, Public
- Utilities for property: Sewer Connected, Water Connected
Community & neighborhood
Security
- Security features: Security System Owned
Location
- Region: Webster
- Subdivision: Salt
Other
Other facts
- Listing terms: Cash,Conventional
Price history
| Date | Event | Price |
|---|---|---|
| 8/12/2024 | Sold | $400,000+8.1%$235/sqft |
Source: | ||
| 6/28/2024 | Pending sale | $369,900$217/sqft |
Source: | ||
| 6/25/2024 | Price change | $369,900-2.6%$217/sqft |
Source: | ||
| 6/19/2024 | Listed for sale | $379,900+1017.4%$223/sqft |
Source: | ||
| 9/3/2003 | Sold | $34,000+36%$20/sqft |
Source: Public Record | ||
Public tax history
| Year | Property taxes | Tax assessment |
|---|---|---|
| 2024 | -- | $172,400 |
| 2023 | -- | $172,400 |
| 2022 | -- | $172,400 |
Find assessor info on the county website
Neighborhood: 14580
Nearby schools
GreatSchools rating
- 5/10Schlegel Road Elementary SchoolGrades: PK-5Distance: 0.3 mi
- 7/10Willink Middle SchoolGrades: 6-8Distance: 3.6 mi
- 8/10Thomas High SchoolGrades: 9-12Distance: 4 mi
Schools provided by the listing agent
- District: Webster
Source: NYSAMLSs. This data may not be complete. We recommend contacting the local school district to confirm school assignments for this home.


