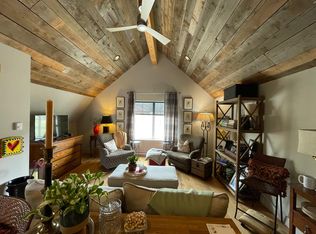Sold for $8,600,000
$8,600,000
491 S Ridge St #Long, Breckenridge, CO 80424
6beds
6,602sqft
Single Family Residence
Built in 2019
2.37 Acres Lot
$-- Zestimate®
$1,303/sqft
$-- Estimated rent
Home value
Not available
Estimated sales range
Not available
Not available
Zestimate® history
Loading...
Owner options
Explore your selling options
What's special
Designed by premier mountain architect, Suzanne Allen-Sabo, this magnificent residence is perched on one of the most iconic and valuable
homesites in the Highlands at Breckenridge. The expansive view corridor of the Tenmile Range and Breckenridge Ski Area is truly one of a
kind from its private end of the road location. This ridgeline property sits above the Breckenridge Golf Course and is designed to
accommodate multigenerational living with wonderful separation of sleeping areas and intimate gathering spaces for friends and family, all
with soaring mountain views. The primary owner’s suite is located on the main level for the upmost in daily conveniency and easy living. The
quality of construction resonates throughout this property with the interior finishes boasting a fresh modern design, yet with a timeless
touch of “mountain.” This home is fitted with individual High Altitude Home Oxygenation Enrichment Systems dedicated to each bedroom as
well as the lower-level family room to help guests recuperate after a long day on the hiking trails or ski runs. Don’t miss this one-of-a-kind
property with views and a setting that are truly second to none
Zillow last checked: 8 hours ago
Listing updated: April 18, 2024 at 11:35am
Listed by:
Jeff Moore (970)390-2269,
Slifer Smith & Frampton R.E.
Bought with:
Eric Klein, FA40028087
Slifer Smith & Frampton R.E.
Kelsey Withrow, FA100051069
Slifer Smith & Frampton R.E.
Source: Altitude Realtors,MLS#: S1048374 Originating MLS: Summit Association of Realtors
Originating MLS: Summit Association of Realtors
Facts & features
Interior
Bedrooms & bathrooms
- Bedrooms: 6
- Bathrooms: 7
- Full bathrooms: 1
- 3/4 bathrooms: 5
- 1/2 bathrooms: 1
Heating
- Radiant
Appliances
- Included: Dishwasher, Disposal, Gas Range, Microwave, Refrigerator, Range Hood, Dryer, Washer
Features
- Elevator, Fireplace, Cable TV, Vaulted Ceiling(s)
- Flooring: Carpet, Tile, Wood
- Basement: Finished
- Has fireplace: Yes
- Fireplace features: Gas
Interior area
- Total interior livable area: 6,602 sqft
Property
Parking
- Total spaces: 3
- Parking features: Attached, Garage
- Garage spaces: 3
Features
- Levels: Three Or More,Multi/Split
- Patio & porch: Deck, Patio
- Has spa: Yes
- Spa features: Hot Tub, Steam Room
- Has view: Yes
- View description: Golf Course, Mountain(s), Ski Area
Lot
- Size: 2.37 Acres
- Features: On Golf Course, See Remarks
Details
- Parcel number: 6519582
- Zoning description: Single Family
Construction
Type & style
- Home type: SingleFamily
- Property subtype: Single Family Residence
Materials
- Wood Frame
- Foundation: Poured
- Roof: Asphalt,Metal
Condition
- Resale
- Year built: 2019
Utilities & green energy
- Sewer: Connected, Public Sewer
- Water: Public
- Utilities for property: Electricity Available, Natural Gas Available, Phone Available, Sewer Available, Trash Collection, Water Available, Cable Available, Sewer Connected
Community & neighborhood
Community
- Community features: Golf, Trails/Paths
Location
- Region: Breckenridge
- Subdivision: Highlands At Breck-Highlands Park S
HOA & financial
HOA
- Has HOA: Yes
- HOA fee: $150 annually
Other
Other facts
- Listing agreement: Exclusive Right To Sell
- Road surface type: Paved
Price history
| Date | Event | Price |
|---|---|---|
| 4/18/2024 | Sold | $8,600,000$1,303/sqft |
Source: | ||
Public tax history
Tax history is unavailable.
Neighborhood: 80424
Nearby schools
GreatSchools rating
- 7/10Upper Blue Elementary SchoolGrades: PK-5Distance: 2.3 mi
- 4/10Summit Middle SchoolGrades: 6-8Distance: 4.9 mi
- 5/10Summit High SchoolGrades: 9-12Distance: 2.9 mi
