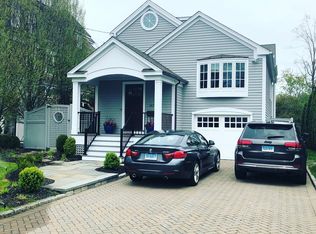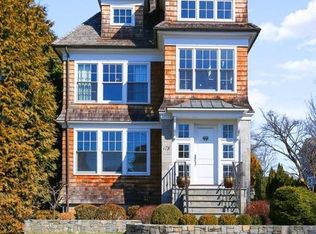Sold for $2,800,000 on 08/25/23
$2,800,000
491 Rowland Road, Fairfield, CT 06824
5beds
4,200sqft
Single Family Residence
Built in 2023
10,454.4 Square Feet Lot
$3,064,600 Zestimate®
$667/sqft
$17,010 Estimated rent
Home value
$3,064,600
$2.85M - $3.31M
$17,010/mo
Zestimate® history
Loading...
Owner options
Explore your selling options
What's special
Location, design, & custom craftsmanship define this home w/choices from years of beach living & lg gatherings, always w/an eye towards style, sunlight & function. 5 BRs most w/walk in closets & private, custom baths is unique compared to anything at this price near the water. Open flr plan features gorgeous sunny kitchen w/2 islands along w/counter & built in dining space. Enjoy beautiful cabinetry & true chef’s choices in premium appls, and 2 dishwashers. Light filled Family rm with a balcony & gas fpl. 2 mudrooms (LL & 1st fl) provide convenience. Spacious dining rm & office along w/full bath complete main level. 2nd flr living has 4 spacious brs. Primary BR has 2 walk-in-closets, spa bath w/cust cabinets, heated flrs, fpl, & balcony. Additional 3 brs are of similar sizes, w/walk in closets, one en-suite, the other w/jack-&-jill bath. 3rd flr has a private br w/its own covered balcony & full bath along w/multi-purpose rm & space for a 2nd office. Step outside to the amazing private oasis w/options for pool along w/desirable green space; no new beach construction has this sizable back yard. A covered Loggia extends entertaining & storage & there’s a conv outdoor shower. Additional storage w/3 car garage & covered space on the 3rd flr. Walk to the beach or Old Post Rd to enjoy 4th of July Fireworks & Memorial Day parade. Private beach access from this location. Convenient to all & represents the best of Fairfield.
Zillow last checked: 8 hours ago
Listing updated: July 09, 2024 at 08:17pm
Listed by:
Team AFA at William Raveis Real Estate,
Karen Waldvogel 203-209-0870,
William Raveis Real Estate 203-255-6841,
Co-Listing Agent: Amie Lindwall-Belile 203-332-4415,
William Raveis Real Estate
Bought with:
Carrie Sakey, RES.0783503
William Raveis Real Estate
Source: Smart MLS,MLS#: 170555520
Facts & features
Interior
Bedrooms & bathrooms
- Bedrooms: 5
- Bathrooms: 5
- Full bathrooms: 5
Primary bedroom
- Features: High Ceilings, Balcony/Deck, Fireplace, Full Bath, Hardwood Floor, Walk-In Closet(s)
- Level: Upper
Bedroom
- Features: High Ceilings, Hardwood Floor, Jack & Jill Bath, Walk-In Closet(s)
- Level: Upper
Bedroom
- Features: High Ceilings, Hardwood Floor, Jack & Jill Bath, Walk-In Closet(s)
- Level: Upper
Bedroom
- Features: High Ceilings, Full Bath, Hardwood Floor, Walk-In Closet(s)
- Level: Upper
Bedroom
- Features: Balcony/Deck, French Doors, Full Bath, Hardwood Floor, Walk-In Closet(s)
- Level: Third,Upper
Dining room
- Features: High Ceilings, Hardwood Floor
- Level: Main
Family room
- Features: High Ceilings, Balcony/Deck, French Doors, Gas Log Fireplace, Hardwood Floor, Sliders
- Level: Main
Kitchen
- Features: High Ceilings, Breakfast Nook, Dining Area, Dry Bar, Hardwood Floor, Kitchen Island
- Level: Main
Office
- Features: Hardwood Floor
- Level: Third,Upper
Office
- Features: High Ceilings, French Doors, Full Bath, Hardwood Floor, Sliders, Walk-In Closet(s)
- Level: Main
Other
- Features: High Ceilings, Built-in Features
- Level: Main
Rec play room
- Features: Hardwood Floor, Vaulted Ceiling(s)
- Level: Third,Upper
Heating
- Hot Water, Hydro Air, Zoned, Natural Gas
Cooling
- Central Air, Zoned
Appliances
- Included: Gas Cooktop, Oven, Microwave, Range Hood, Refrigerator, Freezer, Dishwasher, Disposal, Wine Cooler, Tankless Water Heater
- Laundry: Upper Level, Mud Room
Features
- Wired for Data, Open Floorplan, Entrance Foyer, Smart Thermostat, Wired for Sound
- Doors: French Doors
- Basement: None
- Attic: Finished,Heated,Storage
- Number of fireplaces: 2
- Fireplace features: Insert
Interior area
- Total structure area: 4,200
- Total interior livable area: 4,200 sqft
- Finished area above ground: 4,200
Property
Parking
- Total spaces: 3
- Parking features: Attached, Garage Door Opener, Private, Gravel
- Attached garage spaces: 3
- Has uncovered spaces: Yes
Features
- Patio & porch: Covered, Patio, Porch
- Exterior features: Balcony, Garden, Rain Gutters
- Fencing: Partial
- Waterfront features: Water Community, Beach Access, Walk to Water
Lot
- Size: 10,454 sqft
- Features: In Flood Zone, Level
Details
- Parcel number: 127642
- Zoning: A
- Other equipment: Generator Ready
Construction
Type & style
- Home type: SingleFamily
- Architectural style: Colonial,Contemporary
- Property subtype: Single Family Residence
Materials
- Cedar, Wood Siding
- Foundation: Concrete Perimeter
- Roof: Asphalt
Condition
- Under Construction
- New construction: Yes
- Year built: 2023
Details
- Warranty included: Yes
Utilities & green energy
- Sewer: Public Sewer
- Water: Public
- Utilities for property: Underground Utilities
Green energy
- Green verification: ENERGY STAR Certified Homes
- Energy efficient items: Thermostat
Community & neighborhood
Security
- Security features: Security System
Community
- Community features: Golf, Health Club, Library, Medical Facilities, Park, Near Public Transport, Shopping/Mall, Tennis Court(s)
Location
- Region: Fairfield
- Subdivision: Beach
Price history
| Date | Event | Price |
|---|---|---|
| 8/25/2023 | Sold | $2,800,000$667/sqft |
Source: | ||
| 6/21/2023 | Pending sale | $2,800,000$667/sqft |
Source: | ||
| 3/27/2023 | Listed for sale | $2,800,000+229.4%$667/sqft |
Source: | ||
| 5/27/2022 | Sold | $850,000+21.4%$202/sqft |
Source: Public Record Report a problem | ||
| 10/7/2020 | Sold | $700,000$167/sqft |
Source: Public Record Report a problem | ||
Public tax history
| Year | Property taxes | Tax assessment |
|---|---|---|
| 2025 | $40,108 +1.8% | $1,412,740 |
| 2024 | $39,415 +210.5% | $1,412,740 +206.2% |
| 2023 | $12,694 -12.6% | $461,440 -13.4% |
Find assessor info on the county website
Neighborhood: 06824
Nearby schools
GreatSchools rating
- 9/10Sherman SchoolGrades: K-5Distance: 0.3 mi
- 8/10Roger Ludlowe Middle SchoolGrades: 6-8Distance: 1.2 mi
- 9/10Fairfield Ludlowe High SchoolGrades: 9-12Distance: 1.3 mi
Schools provided by the listing agent
- Elementary: Roger Sherman
- Middle: Roger Ludlowe
- High: Fairfield Ludlowe
Source: Smart MLS. This data may not be complete. We recommend contacting the local school district to confirm school assignments for this home.
Sell for more on Zillow
Get a free Zillow Showcase℠ listing and you could sell for .
$3,064,600
2% more+ $61,292
With Zillow Showcase(estimated)
$3,125,892
