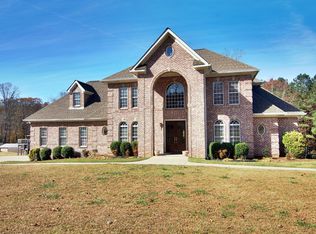Sold for $525,000
$525,000
491 Reid Rd, Dora, AL 35062
6beds
4,512sqft
Single Family Residence
Built in 2007
3.38 Acres Lot
$553,600 Zestimate®
$116/sqft
$3,443 Estimated rent
Home value
$553,600
Estimated sales range
Not available
$3,443/mo
Zestimate® history
Loading...
Owner options
Explore your selling options
What's special
This 6BD/4.5 BA home is situated on 3+/- acres! This home is loaded with amenities! On the main level there is a master suite, 2 more bedrooms with full bath, half bath, a large living room with fireplace, newly renovated kitchen, dining room and laundry room. The basement is practically a living area on its own. Complete with 3 bedrooms, 2 full bathrooms, full kitchen, eating area, custom built in bar, theater seating, LARGE area for entertaining and second laundry room. The basement is the ultimate recreational area. Step outside the basement door to the screened in sitting area! Outside you can enjoy soaking up the sun poolside or enjoy the new lounging area. There is also a small pond and large parking pad with RV hookup! This and so much more!!
Zillow last checked: 8 hours ago
Listing updated: June 25, 2024 at 12:34pm
Listed by:
Kelly Bozeman 205-435-4099,
RealtySouth-Northern Office
Bought with:
Kelly Bozeman
RealtySouth-Northern Office
Source: GALMLS,MLS#: 21382817
Facts & features
Interior
Bedrooms & bathrooms
- Bedrooms: 6
- Bathrooms: 5
- Full bathrooms: 4
- 1/2 bathrooms: 1
Primary bedroom
- Level: First
Bedroom 1
- Level: First
Bedroom 2
- Level: First
Bedroom 3
- Level: Basement
Bedroom 4
- Level: First
Bedroom 5
- Level: Basement
Primary bathroom
- Level: First
Bathroom 1
- Level: First
Bathroom 3
- Level: Basement
Family room
- Level: First
Kitchen
- Features: Laminate Counters, Stone Counters
Basement
- Area: 2256
Heating
- Natural Gas
Cooling
- Central Air
Appliances
- Included: Dishwasher, Microwave, Electric Oven, Refrigerator, Stainless Steel Appliance(s), Tankless Water Heater
- Laundry: Electric Dryer Hookup, Washer Hookup, In Basement, Main Level, Laundry Room, Laundry (ROOM), Yes
Features
- Recessed Lighting, Sound System, High Ceilings, Smooth Ceilings, Soaking Tub, Separate Shower, Shared Bath, Split Bedrooms, Tub/Shower Combo, Walk-In Closet(s)
- Flooring: Hardwood, Tile
- Doors: French Doors
- Basement: Full,Finished,Daylight,Concrete
- Attic: Pull Down Stairs,Yes
- Number of fireplaces: 1
- Fireplace features: Gas Starter, Tile (FIREPL), Family Room, Gas
Interior area
- Total interior livable area: 4,512 sqft
- Finished area above ground: 2,256
- Finished area below ground: 2,256
Property
Parking
- Parking features: Driveway, RV Access/Parking
- Has uncovered spaces: Yes
Features
- Levels: 2+ story
- Patio & porch: Screened, Patio, Porch Screened, Open (DECK), Deck
- Exterior features: Lighting
- Has private pool: Yes
- Pool features: Cleaning System, In Ground, Salt Water, Private
- Has view: Yes
- View description: None
- Waterfront features: No
Lot
- Size: 3.38 Acres
Details
- Additional structures: Storage
- Parcel number: 2405212000001.012
- Special conditions: N/A
Construction
Type & style
- Home type: SingleFamily
- Property subtype: Single Family Residence
Materials
- Brick
- Foundation: Basement
Condition
- Year built: 2007
Utilities & green energy
- Sewer: Septic Tank
- Water: Public
- Utilities for property: Underground Utilities
Community & neighborhood
Security
- Security features: Security System
Location
- Region: Dora
- Subdivision: Hickory Ridge
Other
Other facts
- Price range: $525K - $525K
Price history
| Date | Event | Price |
|---|---|---|
| 6/25/2024 | Sold | $525,000-12.5%$116/sqft |
Source: | ||
| 6/22/2024 | Pending sale | $599,900$133/sqft |
Source: | ||
| 5/23/2024 | Contingent | $599,900$133/sqft |
Source: | ||
| 4/16/2024 | Listed for sale | $599,900+27.7%$133/sqft |
Source: | ||
| 8/19/2019 | Listing removed | $469,900$104/sqft |
Source: RealtySouth #19-869 Report a problem | ||
Public tax history
| Year | Property taxes | Tax assessment |
|---|---|---|
| 2024 | $1,763 +10.7% | $50,760 +10.4% |
| 2023 | $1,593 +2.4% | $45,980 +2.4% |
| 2022 | $1,555 +12.8% | $44,920 +12.4% |
Find assessor info on the county website
Neighborhood: 35062
Nearby schools
GreatSchools rating
- 3/10Sumiton Elementary Middle SchoolGrades: 5-8Distance: 2.3 mi
- 4/10Dora High SchoolGrades: 9-12Distance: 1.9 mi
- 4/10Sumiton Elementary SchoolGrades: PK-4Distance: 2.4 mi
Schools provided by the listing agent
- Elementary: Sumiton
- Middle: Sumiton
- High: Dora
Source: GALMLS. This data may not be complete. We recommend contacting the local school district to confirm school assignments for this home.
Get a cash offer in 3 minutes
Find out how much your home could sell for in as little as 3 minutes with a no-obligation cash offer.
Estimated market value$553,600
Get a cash offer in 3 minutes
Find out how much your home could sell for in as little as 3 minutes with a no-obligation cash offer.
Estimated market value
$553,600
