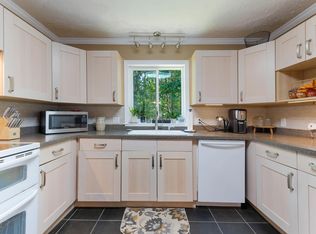Closed
$389,000
491 Old Greene Road, Lewiston, ME 04240
3beds
1,232sqft
Single Family Residence
Built in 2024
1.37 Acres Lot
$404,400 Zestimate®
$316/sqft
$2,572 Estimated rent
Home value
$404,400
$344,000 - $477,000
$2,572/mo
Zestimate® history
Loading...
Owner options
Explore your selling options
What's special
Similar home to be built. Clearing and construction have started... Are you looking for a brand-new home providing one-floor living? Look no further! Situated on 1.37 acres on the outskirts of Lewiston, but close enough to all the necessities. This brand new 1,232 sq. ft. ranch offers an open concept living room, dining area, and fully applianced kitchen. A primary bedroom with full bath, 2 additional spacious bedrooms, and another full bath. Radiant heat with high efficiency furnace and hot water on demand, washer/dryer hookups, and 2 car attached garage. Buyers have an appliance and flooring allowance, as well as have the option to pick out siding color and granite color! Home will be turn-key just waiting for you to make it your very own!
Zillow last checked: 8 hours ago
Listing updated: March 17, 2025 at 08:37am
Listed by:
The Dot Fernald Team, Inc.
Bought with:
Coldwell Banker Realty
Source: Maine Listings,MLS#: 1607676
Facts & features
Interior
Bedrooms & bathrooms
- Bedrooms: 3
- Bathrooms: 2
- Full bathrooms: 2
Primary bedroom
- Features: Full Bath, Walk-In Closet(s)
- Level: First
- Area: 17956 Square Feet
- Dimensions: 134 x 134
Bedroom 1
- Features: Closet
- Level: First
- Area: 15276 Square Feet
- Dimensions: 134 x 114
Bedroom 2
- Features: Closet
- Level: First
- Area: 1010 Square Feet
- Dimensions: 101 x 10
Kitchen
- Features: Eat-in Kitchen
- Level: First
- Area: 1274 Square Feet
- Dimensions: 14 x 91
Living room
- Features: Formal
- Level: First
- Area: 28143 Square Feet
- Dimensions: 177 x 159
Heating
- Radiant
Cooling
- None
Appliances
- Included: Dishwasher, Microwave, Electric Range, Refrigerator
Features
- 1st Floor Primary Bedroom w/Bath, Bathtub, One-Floor Living, Shower, Walk-In Closet(s)
- Flooring: Vinyl
- Windows: Double Pane Windows
- Has fireplace: No
Interior area
- Total structure area: 1,232
- Total interior livable area: 1,232 sqft
- Finished area above ground: 1,232
- Finished area below ground: 0
Property
Parking
- Total spaces: 2
- Parking features: Gravel, 1 - 4 Spaces, On Site, Off Street, Garage Door Opener
- Attached garage spaces: 2
Accessibility
- Accessibility features: Level Entry
Features
- Has view: Yes
- View description: Trees/Woods
Lot
- Size: 1.37 Acres
- Features: Near Town, Rural, Level, Open Lot, Rolling Slope, Wooded
Details
- Zoning: RA
Construction
Type & style
- Home type: SingleFamily
- Architectural style: Ranch
- Property subtype: Single Family Residence
Materials
- Wood Frame, Vinyl Siding
- Foundation: Slab
- Roof: Pitched,Shingle
Condition
- Year built: 2024
Utilities & green energy
- Electric: Circuit Breakers
- Sewer: Private Sewer, Septic Design Available
- Water: Private, Well
Green energy
- Energy efficient items: Water Heater
Community & neighborhood
Location
- Region: Lewiston
Other
Other facts
- Road surface type: Paved
Price history
| Date | Event | Price |
|---|---|---|
| 3/14/2025 | Sold | $389,000$316/sqft |
Source: | ||
| 11/22/2024 | Pending sale | $389,000$316/sqft |
Source: | ||
| 10/23/2024 | Listed for sale | $389,000$316/sqft |
Source: | ||
Public tax history
Tax history is unavailable.
Neighborhood: 04240
Nearby schools
GreatSchools rating
- 1/10Thomas J McMahon Elementary SchoolGrades: PK-6Distance: 1 mi
- 1/10Lewiston Middle SchoolGrades: 7-8Distance: 2.8 mi
- 2/10Lewiston High SchoolGrades: 9-12Distance: 3 mi
Get pre-qualified for a loan
At Zillow Home Loans, we can pre-qualify you in as little as 5 minutes with no impact to your credit score.An equal housing lender. NMLS #10287.
Sell for more on Zillow
Get a Zillow Showcase℠ listing at no additional cost and you could sell for .
$404,400
2% more+$8,088
With Zillow Showcase(estimated)$412,488
