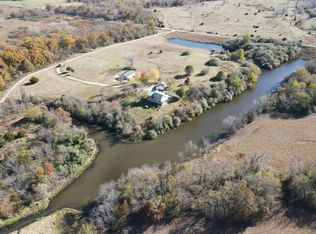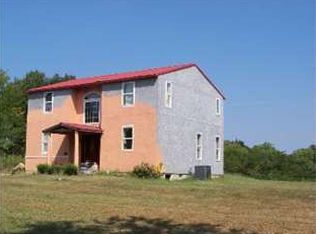Sold
Price Unknown
491 NE 221 Private Rd, Clinton, MO 64735
3beds
2,668sqft
Single Family Residence
Built in 1989
28.4 Acres Lot
$470,400 Zestimate®
$--/sqft
$1,430 Estimated rent
Home value
$470,400
Estimated sales range
Not available
$1,430/mo
Zestimate® history
Loading...
Owner options
Explore your selling options
What's special
Welcome to your dream retreat nestled on expansive acreage, where tranquility and natural beauty harmoniously blend. This exceptional property features a charming 3-bedroom, 2-bathroom home that provides a spacious and inviting living environment. Step outside to experience the true allure of this estate. The fully stocked, 9-acre, strip pit invites you to enjoy peaceful fishing or simply soak in the serene surroundings. You'll be enchanted by the abundance of wildlife that calls this place home, making it a nature lover’s paradise. The property also includes a delightful 20x30 guest house, currently used as an Airbnb for $75/night, offering a private space for visitors or a serene getaway. Fruit enthusiasts will appreciate the thriving apple trees, providing fresh, crisp apples right from your own backyard. For those with a penchant for farming or
hobbies, the property is equipped with a spacious 30x40 barn, ideal for various projects and equipment storage.One of the most captivating features of this property is its miraculous views and skyline. Whether you’re admiring the sunrise or watching the sunset, the panoramic vistas offer a breathtaking backdrop to your daily life. This property combines modern comforts with natural splendor, providing an unparalleled living experience in a picturesque setting.
Zillow last checked: 8 hours ago
Listing updated: December 24, 2024 at 10:11am
Listing Provided by:
EWN Group 816-410-8800,
Real Broker, LLC-MO,
Chris Harrison 660-864-9551,
Real Broker, LLC-MO
Bought with:
EWN Group
Real Broker, LLC-MO
Source: Heartland MLS as distributed by MLS GRID,MLS#: 2502352
Facts & features
Interior
Bedrooms & bathrooms
- Bedrooms: 3
- Bathrooms: 2
- Full bathrooms: 2
Primary bedroom
- Features: Ceiling Fan(s)
- Level: First
Bedroom 1
- Features: Ceiling Fan(s)
- Level: Main
Primary bathroom
- Features: Ceramic Tiles, Shower Only
- Level: First
Bathroom 1
- Features: Shower Over Tub
- Level: First
Dining room
- Features: Wood Floor
- Level: First
Family room
- Features: Fireplace, Wood Floor
- Level: First
Kitchen
- Features: Granite Counters, Kitchen Island, Pantry, Wood Floor
- Level: First
Laundry
- Level: First
Living room
- Level: Main
Loft
- Features: Ceiling Fan(s)
- Level: First
Heating
- Electric
Cooling
- Electric
Appliances
- Included: Dishwasher, Freezer, Built-In Electric Oven
- Laundry: Laundry Room, Off The Kitchen
Features
- Ceiling Fan(s), Kitchen Island
- Flooring: Tile, Vinyl, Wood
- Basement: Slab
- Number of fireplaces: 1
- Fireplace features: Family Room, Wood Burning
Interior area
- Total structure area: 2,668
- Total interior livable area: 2,668 sqft
- Finished area above ground: 2,668
- Finished area below ground: 0
Property
Parking
- Parking features: Other
Features
- Patio & porch: Deck
Lot
- Size: 28.40 Acres
- Features: Acreage, Other, Wooded
Details
- Additional structures: Guest House, Shed(s)
- Parcel number: 124.017000000004.000
Construction
Type & style
- Home type: SingleFamily
- Architectural style: Traditional
- Property subtype: Single Family Residence
Materials
- Wood Siding
- Roof: Metal
Condition
- Year built: 1989
Utilities & green energy
- Sewer: Septic Tank
- Water: Public
Community & neighborhood
Location
- Region: Clinton
- Subdivision: Other
HOA & financial
HOA
- Has HOA: No
Other
Other facts
- Listing terms: Cash,Conventional,FHA,VA Loan
- Ownership: Private
Price history
| Date | Event | Price |
|---|---|---|
| 12/11/2024 | Sold | -- |
Source: | ||
| 10/30/2024 | Pending sale | $469,900$176/sqft |
Source: | ||
| 9/27/2024 | Price change | $469,900-4.1%$176/sqft |
Source: | ||
| 8/2/2024 | Listed for sale | $490,000$184/sqft |
Source: | ||
Public tax history
Tax history is unavailable.
Neighborhood: 64735
Nearby schools
GreatSchools rating
- 9/10Calhoun Elementary SchoolGrades: K-6Distance: 5.2 mi
- NACalhoun High SchoolGrades: 7-12Distance: 5.2 mi
Sell with ease on Zillow
Get a Zillow Showcase℠ listing at no additional cost and you could sell for —faster.
$470,400
2% more+$9,408
With Zillow Showcase(estimated)$479,808

